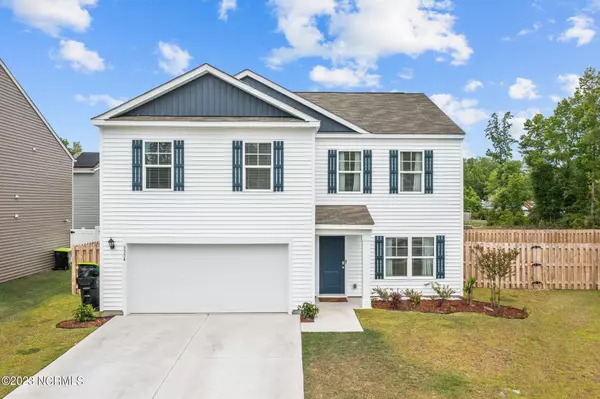For more information regarding the value of a property, please contact us for a free consultation.
9354 Vineyard Grove Lane NE Leland, NC 28451
Want to know what your home might be worth? Contact us for a FREE valuation!

Our team is ready to help you sell your home for the highest possible price ASAP
Key Details
Sold Price $352,000
Property Type Single Family Home
Sub Type Single Family Residence
Listing Status Sold
Purchase Type For Sale
Square Footage 2,340 sqft
Price per Sqft $150
Subdivision Vineyard Grove
MLS Listing ID 100391223
Sold Date 10/03/23
Style Wood Frame
Bedrooms 4
Full Baths 2
Half Baths 1
HOA Fees $840
HOA Y/N Yes
Originating Board North Carolina Regional MLS
Year Built 2021
Lot Size 2,340 Sqft
Acres 0.05
Lot Dimensions Irregular
Property Description
Come take a look at this beautifully maintained home that was just completed in February of 2022! Located in a quiet cul-de-sac, you will pull into the driveway and be greeted with an immaculately kept exterior featuring ocean blue accents and a two car garage. You will also notice a small garden area in the front yard for any landscaping lovers and around back is a fully fenced in yard with a concrete patio that leads to a sliding glass door. The interior of the home boasts an abundance of natural light with newly painted rooms and clean lines to allow for an easy move-in. The main level's open floor plan is perfect for entertaining while the front flex space still allows for separation in winding down. Upstairs you will find the master bedroom with a dual vanity sink master bathroom. You will also find three additional bedrooms and a full bathroom so you can utilize all the space you possibly need.
Location
State NC
County Brunswick
Community Vineyard Grove
Zoning R-60
Direction Hwy 17 south to first Leland Exit. Take right onto Village Rd. Travel approximately 2.5 miles across train tracks and take next right into Leland School Rd. Take left into Vineyard Grove.
Rooms
Basement None
Primary Bedroom Level Non Primary Living Area
Interior
Interior Features Pantry, Walk-In Closet(s)
Heating Electric, Heat Pump, Zoned
Cooling Central Air, Zoned
Flooring Vinyl
Fireplaces Type None
Fireplace No
Appliance Stove/Oven - Electric, Refrigerator, Microwave - Built-In, Dishwasher
Laundry Hookup - Dryer, Washer Hookup, Inside
Exterior
Exterior Feature None
Garage Paved
Garage Spaces 2.0
Pool None
Waterfront No
Roof Type Shingle
Accessibility None
Porch Patio
Parking Type Paved
Building
Lot Description Cul-de-Sac Lot
Story 2
Foundation Slab
Sewer Municipal Sewer
Water Municipal Water
Structure Type None
New Construction No
Others
Tax ID 029hc019
Acceptable Financing Cash, Conventional, FHA, USDA Loan, VA Loan
Listing Terms Cash, Conventional, FHA, USDA Loan, VA Loan
Special Listing Condition None
Read Less

GET MORE INFORMATION




