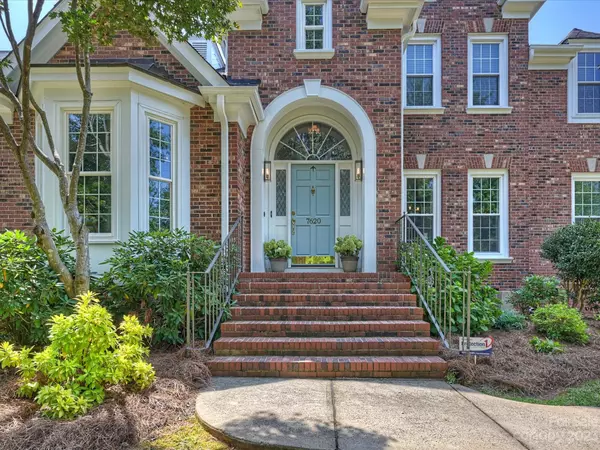For more information regarding the value of a property, please contact us for a free consultation.
7620 Compton CT Charlotte, NC 28270
Want to know what your home might be worth? Contact us for a FREE valuation!

Our team is ready to help you sell your home for the highest possible price ASAP
Key Details
Sold Price $820,000
Property Type Single Family Home
Sub Type Single Family Residence
Listing Status Sold
Purchase Type For Sale
Square Footage 2,761 sqft
Price per Sqft $296
Subdivision Beverly Crest
MLS Listing ID 4062139
Sold Date 10/03/23
Bedrooms 4
Full Baths 3
Half Baths 1
HOA Fees $50
HOA Y/N 1
Abv Grd Liv Area 2,761
Year Built 1993
Lot Size 7,405 Sqft
Acres 0.17
Lot Dimensions 119x65x119x65
Property Description
Absolutely adorable home in South Charlotte. Beautiful updates and amazing natural light. Primary Suite on the main level with a gorgeous bath and walk in closet. Both the interior and exterior were recently painted; the upstairs A/C replaced, New carpet; Quartz countertops & Subway tile backsplash in the kitchen; Encapsulated crawl w/ a dehumidifier; & many of the windows have been recently replaced. Also, an amazing screened in porch for optimal outdoor living space. Fantastic storage throughout the home & a detached 2 car garage. This is a transitional, open floor plan for how we live, work and entertain today. The neighborhood offers a host of amenities including a clubhouse, pool, tennis & pickle ball courts. This is a great Charlotte location, close to shopping, dining and an easy commute to uptown. The gas fireplace/chimney has never been used by the owner, & is being sold "as is". Showings start at 10am on Tuesday, 8/29.
Location
State NC
County Mecklenburg
Zoning R9PUD
Rooms
Main Level Bedrooms 1
Interior
Interior Features Attic Stairs Pulldown, Cathedral Ceiling(s), Entrance Foyer, Garden Tub, Open Floorplan, Pantry, Walk-In Closet(s), Wet Bar
Heating Central, Forced Air
Cooling Central Air
Flooring Carpet, Tile, Wood
Fireplaces Type Family Room, Gas
Fireplace true
Appliance Dishwasher, Disposal
Exterior
Exterior Feature In-Ground Irrigation
Garage Spaces 2.0
Community Features Clubhouse, Outdoor Pool, Playground, Pond, Sidewalks, Street Lights, Tennis Court(s)
Utilities Available Cable Available, Electricity Connected, Gas
Roof Type Shingle
Parking Type Driveway, Detached Garage
Garage true
Building
Foundation Crawl Space
Sewer Public Sewer
Water City
Level or Stories One and One Half
Structure Type Brick Full, Hardboard Siding
New Construction false
Schools
Elementary Schools Unspecified
Middle Schools Unspecified
High Schools Unspecified
Others
HOA Name Cusick
Senior Community false
Restrictions No Representation
Acceptable Financing Cash, Conventional
Listing Terms Cash, Conventional
Special Listing Condition None
Read Less
© 2024 Listings courtesy of Canopy MLS as distributed by MLS GRID. All Rights Reserved.
Bought with Andrew McRichards • Honest Property Management LLC
GET MORE INFORMATION




