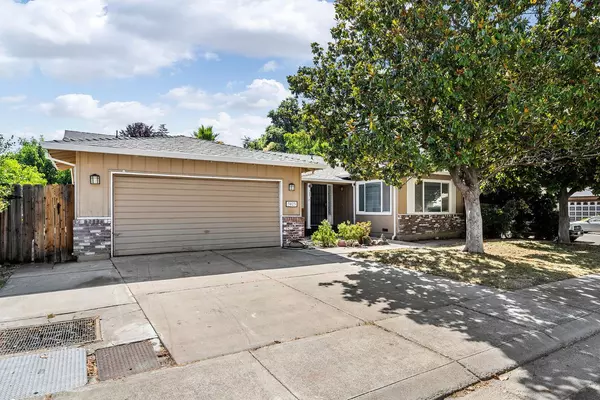For more information regarding the value of a property, please contact us for a free consultation.
3023 Battleview PL Stockton, CA 95209
Want to know what your home might be worth? Contact us for a FREE valuation!

Our team is ready to help you sell your home for the highest possible price ASAP
Key Details
Sold Price $445,000
Property Type Single Family Home
Sub Type Single Family Residence
Listing Status Sold
Purchase Type For Sale
Square Footage 1,684 sqft
Price per Sqft $264
MLS Listing ID 223057956
Sold Date 10/03/23
Bedrooms 3
Full Baths 2
HOA Y/N No
Originating Board MLS Metrolist
Year Built 1981
Lot Size 8,377 Sqft
Acres 0.1923
Property Description
Welcome to 3023 Battleview Pl Stockton! This cozy single-story home is nestled in the Sherwoods Manor neighborhood, offering a peaceful and inviting atmosphere. Situated near Creekside Elementary, Parks, and Bear Creek High School, this location is ideal for families. As you step inside, you'll be greeted by a bright and open floorplan, creating a welcoming ambiance throughout the home. The spacious living/family room provides ample space for entertaining guests or enjoying quality time with loved ones. The kitchen is equipped with stainless steel appliances, ensuring a modern and functional cooking experience.Adjacent to the kitchen, you'll find a delightful sunroom, perfect for relaxation and unwinding in the afternoon. The primary suite is spacious and offers a comfortable retreat after a long day. One of the highlights of this property is the huge backyard, complete with a covered patio. This outdoor space provides endless possibilities for entertaining, barbecues, or simply enjoying the fresh air. The backyard is adorned with various fruit trees, including 2 cherry trees, 2 mandarin orange trees, 1 apple tree, and grapes, allowing you to indulge in the delicious bounty of nature. Come check it out today!
Location
State CA
County San Joaquin
Area 20705
Direction Stanfield Dr to Battleview Pl
Rooms
Master Bathroom Closet, Shower Stall(s), Granite
Living Room Other
Dining Room Other
Kitchen Synthetic Counter
Interior
Heating Central
Cooling Ceiling Fan(s), Central
Flooring Carpet, Laminate, Tile
Fireplaces Number 1
Fireplaces Type Brick, Living Room
Appliance Dishwasher, Microwave
Laundry Other
Exterior
Garage Attached
Garage Spaces 2.0
Fence Back Yard, Wood
Utilities Available Public
View Other
Roof Type Composition
Porch Covered Patio
Private Pool No
Building
Lot Description Shape Regular
Story 1
Foundation Slab
Sewer In & Connected
Water Public
Architectural Style Traditional
Schools
Elementary Schools Lodi Unified
Middle Schools Lodi Unified
High Schools Lodi Unified
School District San Joaquin
Others
Senior Community No
Tax ID 078-270-29
Special Listing Condition None
Read Less

Bought with Berkshire Hathaway Home Services Elite Real Estate
GET MORE INFORMATION




