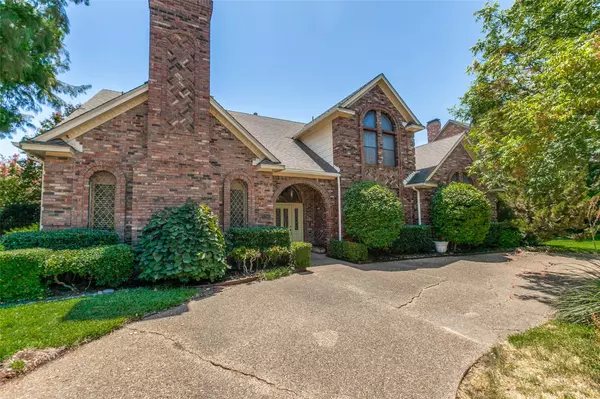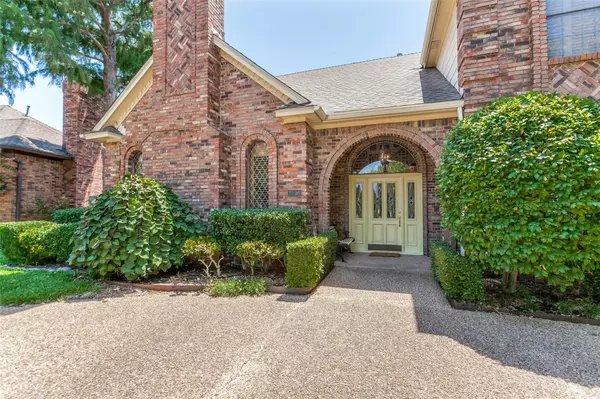For more information regarding the value of a property, please contact us for a free consultation.
3136 San Simeon Way Plano, TX 75023
Want to know what your home might be worth? Contact us for a FREE valuation!

Our team is ready to help you sell your home for the highest possible price ASAP
Key Details
Property Type Single Family Home
Sub Type Single Family Residence
Listing Status Sold
Purchase Type For Sale
Square Footage 3,300 sqft
Price per Sqft $196
Subdivision Forest Creek Estates Ph I
MLS Listing ID 20404161
Sold Date 10/03/23
Style Traditional
Bedrooms 5
Full Baths 3
Half Baths 1
HOA Fees $16/ann
HOA Y/N Voluntary
Year Built 1984
Annual Tax Amount $9,640
Lot Size 9,853 Sqft
Acres 0.2262
Property Description
Located in award-winning Forest Creek Estates, 3136 San Simeon is located across from a wonderful walk-bike path alongside the creek. The backyard boasts a beautiful garden and inviting pool, providing a tranquil, private oasis in the heart of Plano. This custom home is full of warmth & charm throughout. High ceilings create a spacious feel and the cozy family room overlooking the pool is a favorite gathering spot for guests. Downstairs master bedroom features remodeled bathroom. Upstairs are three bedrooms including a large room that could double as a game, media room or children’s playroom. Nearby are various amenities, such as shopping centers like Legacy West and HEB, and recreational spots like the Jack Carter Outdoor Pool. Walkable to schools. The active HOA beautifully maintains the neighborhood and organizes engaging annual activities. This home offers a perfect blend of comfort, convenience, and natural beauty. Full of good vibes only. You don't want to miss this opportunity!
Location
State TX
County Collin
Direction From HWY 190 exit Independence Pkwy go North for 4 miles, turn left onto San Simeon house will be on the left. from US 75 go West Spring Creek Pkwy, turn right Independence Pkwy, turn left onto San Simeon house will be on the left. Please use GPS for most accurate directions.
Rooms
Dining Room 1
Interior
Interior Features Built-in Features, Chandelier, Decorative Lighting, Double Vanity, Eat-in Kitchen, High Speed Internet Available, Kitchen Island, Pantry, Walk-In Closet(s), Wet Bar
Heating Central
Cooling Central Air
Flooring Carpet, Wood
Fireplaces Number 1
Fireplaces Type Brick, Living Room
Appliance Dishwasher, Disposal, Electric Range, Gas Range, Microwave, Refrigerator
Heat Source Central
Laundry Electric Dryer Hookup, Utility Room, Washer Hookup
Exterior
Garage Spaces 2.0
Pool In Ground
Utilities Available City Sewer
Roof Type Composition
Total Parking Spaces 2
Garage Yes
Private Pool 1
Building
Story Two
Foundation Slab
Level or Stories Two
Structure Type Brick,Wood
Schools
Elementary Schools Carlisle
Middle Schools Schimelpfe
High Schools Clark
School District Plano Isd
Others
Acceptable Financing Cash, Conventional, FHA, VA Loan
Listing Terms Cash, Conventional, FHA, VA Loan
Financing Conventional
Read Less

©2024 North Texas Real Estate Information Systems.
Bought with Krystle Dinkel • Keller Williams Realty Allen
GET MORE INFORMATION




