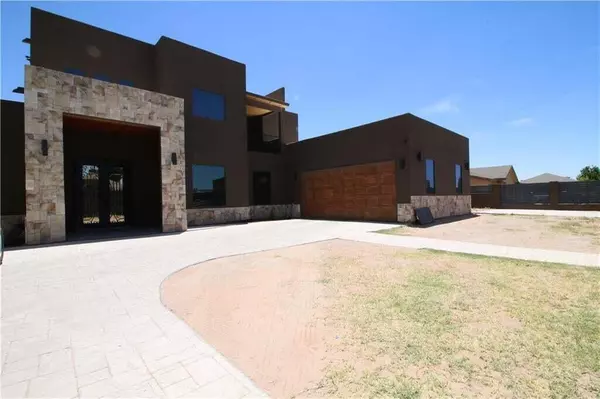For more information regarding the value of a property, please contact us for a free consultation.
440 Schley DR Clint, TX 79836
Want to know what your home might be worth? Contact us for a FREE valuation!
Our team is ready to help you sell your home for the highest possible price ASAP
Key Details
Property Type Single Family Home
Listing Status Sold
Purchase Type For Sale
Square Footage 3,107 sqft
Price per Sqft $157
Subdivision Pecan Valley Estates
MLS Listing ID 877649
Sold Date 10/02/23
Style 2 Story
Bedrooms 4
Full Baths 2
Half Baths 1
HOA Y/N No
Originating Board Greater El Paso Association of REALTORS®
Year Built 2013
Annual Tax Amount $6,173
Lot Size 10,826 Sqft
Acres 0.25
Property Description
CUSTOM HOME located in Pecan Valley Estates.
This home has the lot size to throw your summer Parties and entertain a wide number of guests. This home has travertine flooring throughout and upgraded amenities. Huge bedrooms and not to mention the size of the master closet / laundry room. If your looking for a spacious and luxurious home look no further. 440 Schley is the house to BUY!
Location
State TX
County El Paso
Community Pecan Valley Estates
Zoning R1
Rooms
Other Rooms Garage(s), RV/Boat Storage
Interior
Interior Features 2+ Living Areas, Breakfast Area, Ceiling Fan(s), Dining Room, Entrance Foyer, Formal DR LR, Loft, Master Downstairs, MB Double Sink, MB Jetted Tub, Pantry, Smoke Alarm(s), Study Office, Utility Room, Walk-In Closet(s)
Heating 2+ Units, Central
Cooling Refrigerated, 2+ Units
Flooring Other, Tile, Carpet
Fireplaces Number 1
Fireplace Yes
Window Features Blinds,Double Pane Windows
Laundry Washer Hookup
Exterior
Exterior Feature Wall Privacy, Security Wrought Iron, Walled Front, Walled Backyard, Playground, Hot Tub, Balcony
Fence Fenced, Back Yard, Front Yard
Pool Heated, In Ground, Yes
Amenities Available None
Roof Type Rolled/Hot Mop,Flat
Porch Open
Private Pool Yes
Building
Lot Description Subdivided
Story 2
Sewer City
Water City
Architectural Style 2 Story
Level or Stories 2
Structure Type Stone,Stucco
Schools
Elementary Schools Surratt
Middle Schools Clint
High Schools Clint
Others
HOA Fee Include Common Area,Gates
Tax ID P65500000601400
Acceptable Financing Cash, Conventional, FHA, VA Loan
Listing Terms Cash, Conventional, FHA, VA Loan
Special Listing Condition None
Read Less
GET MORE INFORMATION




