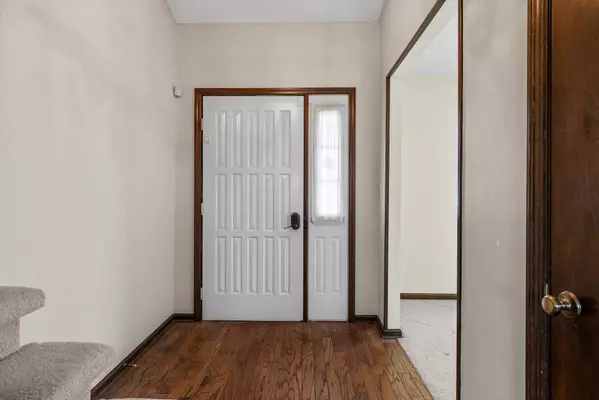For more information regarding the value of a property, please contact us for a free consultation.
7905 Orchard Valley DR Chattanooga, TN 37421
Want to know what your home might be worth? Contact us for a FREE valuation!

Our team is ready to help you sell your home for the highest possible price ASAP
Key Details
Sold Price $312,000
Property Type Single Family Home
Sub Type Single Family Residence
Listing Status Sold
Purchase Type For Sale
Approx. Sqft 0.71
Square Footage 2,002 sqft
Price per Sqft $155
Subdivision Cambridge Estates
MLS Listing ID 20236944
Sold Date 10/03/23
Style Other
Bedrooms 4
Full Baths 3
Construction Status None
HOA Y/N No
Abv Grd Liv Area 2,002
Originating Board River Counties Association of REALTORS®
Year Built 1976
Annual Tax Amount $1,080
Lot Size 0.710 Acres
Acres 0.71
Property Description
Welcome to 7905 Orchard Valley Drive, a contemporary tri-level home perfectly situated between East Brainerd and Ooltewah.
Boasting 4 bedrooms and 3 baths, this residence offers a spacious floor plan spread across three levels, featuring a separate family room adorned with a charming brick fireplace, creating a cozy atmosphere for gatherings.
One of the highlights of the property is its expansive, flat backyard, ideal for outdoor activities and relaxation. Meticulously maintained, this home presents an excellent canvas for your creative touch with cosmetic updates.
Don't miss the opportunity to transform this well-maintained gem into your dream modern living space. Call today for your private showing!
Location
State TN
County Hamilton
Area Chattanooga
Direction US-27 N to exit 2 for Morrison Springs Rd. Turn right onto Morrison Springs Rd. Turn left onto Dayton Blvd. Turn right onto Signal Mountain Rd. Turn left onto Fernway Rd. Turn right onto Orchard Valley Dr. Arrive at 7905 Orchard Valley Dr, Chattanooga, TN.
Rooms
Basement None
Interior
Interior Features Kitchen Island, Eat-in Kitchen, Ceiling Fan(s)
Heating Natural Gas, Central
Cooling Central Air, Electric
Flooring Carpet, Linoleum
Fireplaces Number 1
Fireplaces Type Gas Log
Fireplace Yes
Appliance Dishwasher, Gas Range, Gas Water Heater, Refrigerator
Laundry Other
Exterior
Exterior Feature None
Garage Garage, Off Street
Garage Spaces 2.0
Garage Description 2.0
Fence None
Pool None
Community Features None
Utilities Available Water Connected, Electricity Connected
Waterfront No
View Y/N false
Roof Type Shingle
Porch Deck
Parking Type Garage, Off Street
Building
Lot Description Level
Entry Level Tri-Level
Foundation Block
Lot Size Range 0.71
Sewer Septic Tank
Water Public
Architectural Style Other
Additional Building None
New Construction No
Construction Status None
Schools
Elementary Schools Wolftever
Middle Schools Ooltewah
High Schools Ooltewah
Others
Tax ID 149d D 035
Acceptable Financing Cash, Conventional
Listing Terms Cash, Conventional
Special Listing Condition Trust
Read Less
Bought with --NON-MEMBER OFFICE--
GET MORE INFORMATION




