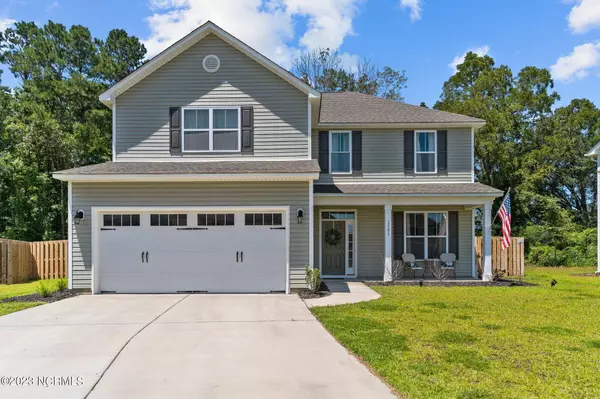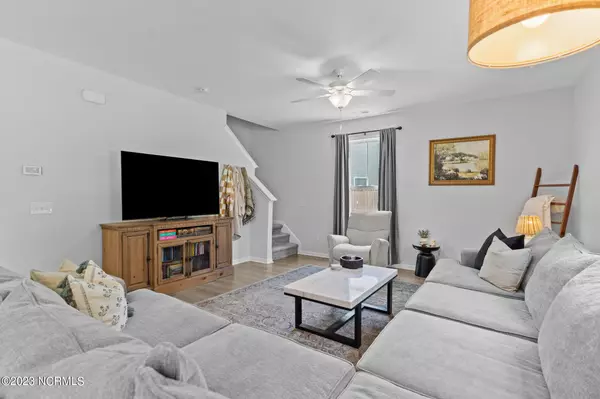For more information regarding the value of a property, please contact us for a free consultation.
1281 Dabney Park Drive Leland, NC 28451
Want to know what your home might be worth? Contact us for a FREE valuation!

Our team is ready to help you sell your home for the highest possible price ASAP
Key Details
Sold Price $375,000
Property Type Single Family Home
Sub Type Single Family Residence
Listing Status Sold
Purchase Type For Sale
Square Footage 2,081 sqft
Price per Sqft $180
Subdivision Dabney Park
MLS Listing ID 100399027
Sold Date 10/03/23
Style Wood Frame
Bedrooms 4
Full Baths 2
Half Baths 1
HOA Fees $420
HOA Y/N Yes
Originating Board North Carolina Regional MLS
Year Built 2021
Annual Tax Amount $2,049
Lot Size 10,890 Sqft
Acres 0.25
Lot Dimensions 130X157X128X35
Property Description
Looking for a better than new 4 bedroom home in Leland??? Look no further! This December 2021 built home is gorgeous with neutral tones and laminate all throughout the lower level. The massive family room opens right up to a white, bright kitchen and casual dining area with granite countertops and stainless steel appliances. A front room also offers plenty of flexibility whether you need a home office, formal living or dining area. This is a home that offers you a lot of flexibility with space! The master en suite is also ample in size and gives you the option of either a soaking tub or standup shower along with a dual sink vanity. The backyard offers so much potential with extra space, patio and is fully fenced with a larger gate. The bonus is this lot has privacy with a tree line on the entire back perimeter! Call and make an appointment today!
Location
State NC
County Brunswick
Community Dabney Park
Zoning R-6000
Direction From 140 take Exit 8 Mt Misery Rd. Take left on Old Fayetteville Rd NE. Make Right on Dabney Park Dr. House will be on right.
Location Details Mainland
Rooms
Basement None
Primary Bedroom Level Non Primary Living Area
Interior
Interior Features Foyer, 9Ft+ Ceilings, Tray Ceiling(s), Ceiling Fan(s), Pantry, Walk-in Shower, Walk-In Closet(s)
Heating Electric, Forced Air
Cooling Central Air
Flooring Carpet, Laminate, Vinyl
Fireplaces Type None
Fireplace No
Appliance Stove/Oven - Electric, Microwave - Built-In, Disposal, Dishwasher
Laundry Inside
Exterior
Exterior Feature Irrigation System
Garage Concrete, Garage Door Opener, On Site, Paved
Garage Spaces 2.0
Waterfront No
Roof Type Shingle
Porch Patio, Porch
Parking Type Concrete, Garage Door Opener, On Site, Paved
Building
Lot Description Cul-de-Sac Lot
Story 2
Foundation Slab
Sewer Municipal Sewer
Water Municipal Water
Structure Type Irrigation System
New Construction No
Others
Tax ID 037ak068
Acceptable Financing Cash, Conventional, FHA, VA Loan
Listing Terms Cash, Conventional, FHA, VA Loan
Special Listing Condition None
Read Less

GET MORE INFORMATION




