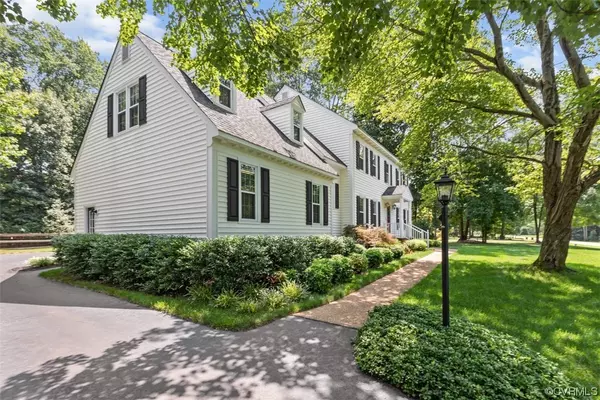For more information regarding the value of a property, please contact us for a free consultation.
12707 Nightingale DR Chester, VA 23836
Want to know what your home might be worth? Contact us for a FREE valuation!

Our team is ready to help you sell your home for the highest possible price ASAP
Key Details
Sold Price $480,000
Property Type Single Family Home
Sub Type Single Family Residence
Listing Status Sold
Purchase Type For Sale
Square Footage 2,587 sqft
Price per Sqft $185
Subdivision Rivers Bend
MLS Listing ID 2318335
Sold Date 10/02/23
Style Colonial,Two Story
Bedrooms 4
Full Baths 2
Half Baths 1
Construction Status Actual
HOA Fees $30/ann
HOA Y/N Yes
Year Built 1990
Annual Tax Amount $3,002
Tax Year 2022
Lot Size 0.554 Acres
Acres 0.554
Property Sub-Type Single Family Residence
Property Description
This meticulously maintained 4-bedroom, 2.5-bath home in the sought-after Rivers Bend neighborhood is a true gem. Boasting 2,522 square feet of living space and a 2-car garage. The property comes with a 50-year roof, ensuring long-term durability and peace of mind. As you step inside, you'll be captivated by the warm ambiance and immaculate condition of this dwelling. The thoughtfully designed layout provides great space for every member of the household. The kitchen is equipped with modern appliances and plenty of storage. With newer flooring throughout, the primary bedroom offers a larger open concept with a great flow into the primary bath. One of the unique features of this home is the walk-up attic, which offers enough space to be finished into an additional room. Step outside to a large open backyard, providing an ideal space for outdoor entertainment and relaxation. Property upgrades include: New Heat Pump, New Water Heater, Newer Carpet. All Appliances to convey.
Location
State VA
County Chesterfield
Community Rivers Bend
Area 52 - Chesterfield
Interior
Interior Features Bookcases, Built-in Features, Ceiling Fan(s), Separate/Formal Dining Room, Double Vanity, Eat-in Kitchen, French Door(s)/Atrium Door(s), Fireplace, Granite Counters, Jetted Tub, Kitchen Island, Pantry, Recessed Lighting, Cable TV, Central Vacuum
Heating Heat Pump, Natural Gas
Cooling Electric
Flooring Carpet, Tile, Wood
Fireplaces Number 1
Fireplaces Type Gas, Masonry
Fireplace Yes
Window Features Thermal Windows
Appliance Dryer, Dishwasher, Freezer, Disposal, Gas Water Heater, Microwave, Oven, Refrigerator, Stove
Laundry Washer Hookup, Dryer Hookup
Exterior
Exterior Feature Deck, Sprinkler/Irrigation, Paved Driveway
Parking Features Attached
Garage Spaces 2.0
Fence Back Yard, Fenced
Pool Pool, Community
Community Features Basketball Court, Community Pool, Home Owners Association, Playground, Pool, Tennis Court(s), Trails/Paths
Roof Type Shingle
Porch Rear Porch, Deck
Garage Yes
Building
Story 2
Sewer Public Sewer
Water Public
Architectural Style Colonial, Two Story
Level or Stories Two
Structure Type Block,Vinyl Siding
New Construction No
Construction Status Actual
Schools
Elementary Schools Enon
Middle Schools Elizabeth Davis
High Schools Thomas Dale
Others
HOA Fee Include Common Areas
Tax ID 814-65-52-41-300-000
Ownership Individuals
Financing Conventional
Read Less

Bought with Hometown Realty



