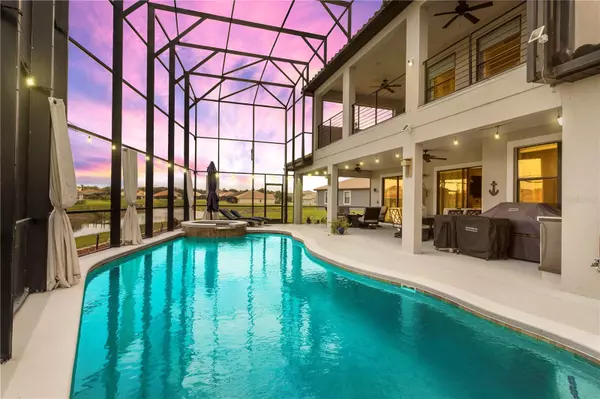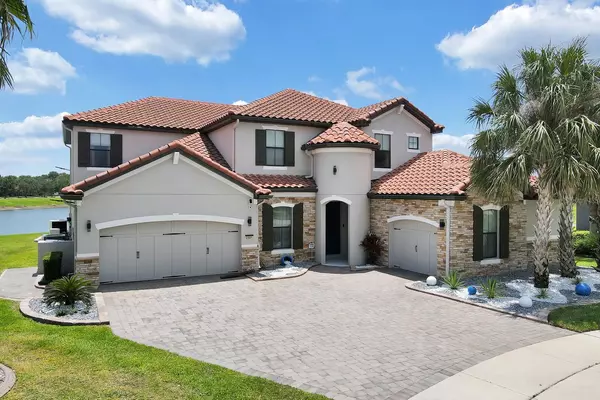For more information regarding the value of a property, please contact us for a free consultation.
2501 SHOAL BASS WAY Kissimmee, FL 34746
Want to know what your home might be worth? Contact us for a FREE valuation!

Our team is ready to help you sell your home for the highest possible price ASAP
Key Details
Sold Price $1,125,000
Property Type Single Family Home
Sub Type Single Family Residence
Listing Status Sold
Purchase Type For Sale
Square Footage 4,594 sqft
Price per Sqft $244
Subdivision Bellalago Ph 4K
MLS Listing ID O6118995
Sold Date 10/04/23
Bedrooms 6
Full Baths 4
Construction Status Financing
HOA Fees $339/mo
HOA Y/N Yes
Originating Board Stellar MLS
Year Built 2015
Annual Tax Amount $8,821
Lot Size 0.300 Acres
Acres 0.3
Property Description
Welcome to 2501 Shoal Bass Way, SPECTACULAR AND IMMACULATE LAKE FRONT POOL HOME! Stunning residence nestled in the sought after, exclusive guard gated community of Bellalago. This immaculate home offers a perfect blend of modern elegance and comfortable living. The home sits directly on Lake Toho which is 22,700 acres of lake spanning 42 miles in circumference and offers six bedrooms, four bathrooms, a FOUR car garage, lot/entertainment area, home gym and office! This home sits on a dead end cul-de-sac street on a peninsula surrounded by beautiful water!
As you step inside, you'll be greeted by an inviting grand foyer, its soaring 20 foot ceilings, wide-plank engineered maple wood flooring that leads you into the spacious open-concept living area. Your recently upgraded and updated chef inspired kitchen features a massive center island with custom cabinetry and ambience lighting, professional grade appliances including top of the line GAS Blue Star Range & built-in Miele Coffee system to unleash your inner barista! The adjacent dining area is ideal for hosting memorable gatherings with family and friends.
The home boasts a generous master suite with a walk-in closet and a luxurious en-suite bathroom, providing a private oasis for relaxation. The additional bedrooms are spacious and bright, offering plenty of room for personalization. Second floor hosts 4 beautiful beds, 2 baths, a superb loft/media/game room adorned with built in cabinets, bar sink, beverage center fridge & direct access to a spacious balcony where you can take full advantage of the home's picturesque & unparalleled lake views, ideal spot for enjoying al fresco dining or sipping your morning coffee.
Experience the best in Florida Lakefront Living in your sparkling 33-foot-long pebble finish SALT water pool & spa with summer kitchen overlooking impeccable grounds leading to your very own private pier. This is not just a home, it's a lifestyle!
Conveniently located near schools, parks, golf courses, shopping centers, Celebration, Disney, Universal Studios, Orlando International Airport and much much more! The neighborhood itself offers a friendly community atmosphere, with nearby trails and recreational facilities for you to explore.
Don't miss the opportunity to make 2501 Shoal Bass Way your new home. Schedule a showing today and experience the perfect blend of comfort and style that this property has to offer!
Location
State FL
County Osceola
Community Bellalago Ph 4K
Zoning PD
Rooms
Other Rooms Bonus Room, Breakfast Room Separate, Den/Library/Office, Family Room, Formal Dining Room Separate, Great Room, Inside Utility, Interior In-Law Suite, Loft, Storage Rooms
Interior
Interior Features Built-in Features, Ceiling Fans(s), Crown Molding, Dry Bar, Eat-in Kitchen, High Ceilings, Kitchen/Family Room Combo, Master Bedroom Main Floor, Open Floorplan, Solid Surface Counters, Solid Wood Cabinets, Split Bedroom, Stone Counters, Walk-In Closet(s), Wet Bar, Window Treatments
Heating Central
Cooling Central Air
Flooring Carpet, Hardwood, Tile
Fireplaces Type Decorative
Furnishings Unfurnished
Fireplace true
Appliance Bar Fridge, Dishwasher, Electric Water Heater, Ice Maker, Microwave, Range, Range Hood, Refrigerator, Water Filtration System
Laundry Inside, Laundry Chute, Laundry Room
Exterior
Exterior Feature Balcony, Irrigation System, Lighting, Outdoor Grill, Rain Gutters, Sliding Doors
Parking Features Converted Garage, Driveway, Garage Door Opener, Oversized, Split Garage, Tandem
Garage Spaces 4.0
Pool Child Safety Fence, Gunite, Heated, In Ground, Lighting, Salt Water, Screen Enclosure
Community Features Association Recreation - Owned, Boat Ramp, Deed Restrictions, Fitness Center, Gated, Irrigation-Reclaimed Water, Playground, Pool, Sidewalks, Tennis Courts, Water Access, Waterfront
Utilities Available Cable Connected, Electricity Connected, Phone Available, Public, Sewer Connected, Street Lights, Water Available
Amenities Available Boat Slip, Cable TV, Clubhouse, Dock, Fitness Center, Gated, Playground, Pool, Private Boat Ramp, Recreation Facilities, Security, Spa/Hot Tub, Tennis Court(s)
Waterfront Description Lake
View Y/N 1
Water Access 1
Water Access Desc Canal - Freshwater,Lake
View Pool, Water
Roof Type Tile
Porch Covered, Patio, Porch, Rear Porch, Screened
Attached Garage true
Garage true
Private Pool Yes
Building
Lot Description Cul-De-Sac, In County, Oversized Lot, Paved, Private
Story 2
Entry Level Two
Foundation Slab
Lot Size Range 1/4 to less than 1/2
Builder Name Park Square
Sewer Public Sewer
Water Canal/Lake For Irrigation, Public
Architectural Style Mediterranean
Structure Type Block, Stone, Stucco
New Construction false
Construction Status Financing
Schools
Elementary Schools Bellalago Charter Academy (K-8)
Middle Schools Bellalago Charter Academy (K-8)
High Schools Liberty High
Others
Pets Allowed Breed Restrictions, Yes
HOA Fee Include Guard - 24 Hour, Cable TV, Pool, Escrow Reserves Fund, Maintenance Grounds, Private Road, Recreational Facilities, Security
Senior Community No
Ownership Fee Simple
Monthly Total Fees $339
Acceptable Financing Cash, Conventional, VA Loan
Membership Fee Required Required
Listing Terms Cash, Conventional, VA Loan
Special Listing Condition None
Read Less

© 2025 My Florida Regional MLS DBA Stellar MLS. All Rights Reserved.
Bought with JASON MITCHELL REAL ESTATE FL



