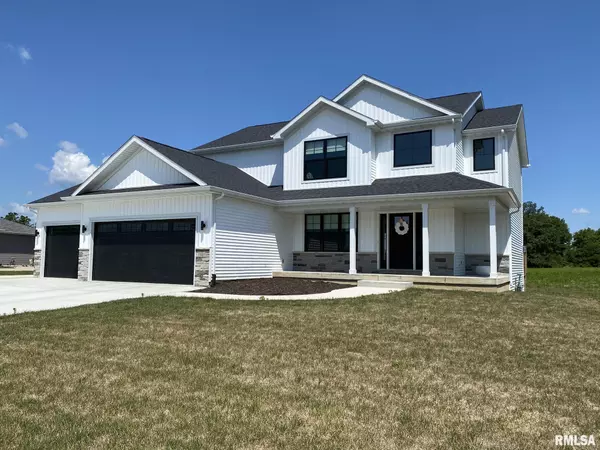For more information regarding the value of a property, please contact us for a free consultation.
507 BRIARWOOD DR Spaulding, IL 62561
Want to know what your home might be worth? Contact us for a FREE valuation!

Our team is ready to help you sell your home for the highest possible price ASAP
Key Details
Sold Price $467,000
Property Type Single Family Home
Sub Type Single Family Residence
Listing Status Sold
Purchase Type For Sale
Square Footage 3,013 sqft
Price per Sqft $154
Subdivision Hawthorn Woods
MLS Listing ID CA1023304
Sold Date 10/05/23
Style Two Story
Bedrooms 5
Full Baths 3
Half Baths 1
Originating Board rmlsa
Year Built 2022
Annual Tax Amount $3,135
Tax Year 2022
Lot Size 0.820 Acres
Acres 0.82
Lot Dimensions 111x242x166x230
Property Description
Impeccably kept one year new custom 2 Story home with an open main floor boasting both formal and informal dining areas. You'll find higher end finishes throughout this "like new" home including the café style kitchen appliances. Since moving in, current owners have fully finished the basement to include family/recreation area, full bedroom and a full bathroom and added patio space along with a massive raised deck. With well planned living conveniences around every turn, you'll want to appreciate in person.
Location
State IL
County Sangamon
Area Brcly, Dwsn, Rivrtn, Spldng
Direction N on High Meadow from 54. Left on Briarwood
Rooms
Basement Egress Window(s), Finished, Full, Walk Out
Kitchen Breakfast Bar, Dining Formal, Dining Informal, Eat-In Kitchen, Island, Pantry
Interior
Interior Features Vaulted Ceiling(s), Foyer - 2 Story, Garage Door Opener(s)
Heating Gas, Forced Air, Electric Water Heater, Central Air
Fireplaces Number 1
Fireplaces Type Gas Log, Living Room
Fireplace Y
Appliance Dishwasher, Disposal, Microwave, Range/Oven
Exterior
Exterior Feature Deck, Patio, Porch
Garage Spaces 3.0
View true
Roof Type Shingle
Street Surface Paved
Garage 1
Building
Lot Description Sloped
Faces N on High Meadow from 54. Left on Briarwood
Foundation Concrete, Poured Concrete
Water Public, Septic System
Architectural Style Two Story
Structure Type Brick Partial, Vinyl Siding
New Construction false
Schools
High Schools Tri-City District #1
Others
Tax ID 15030207002
Read Less



