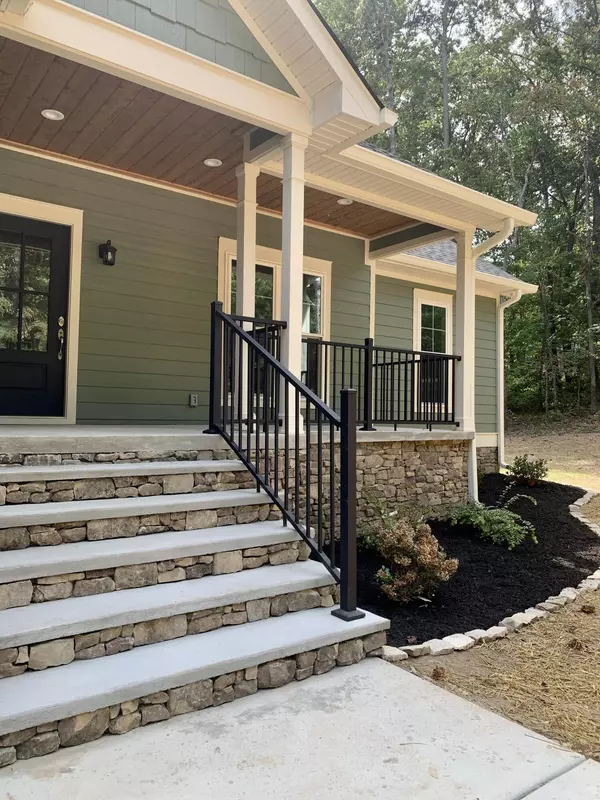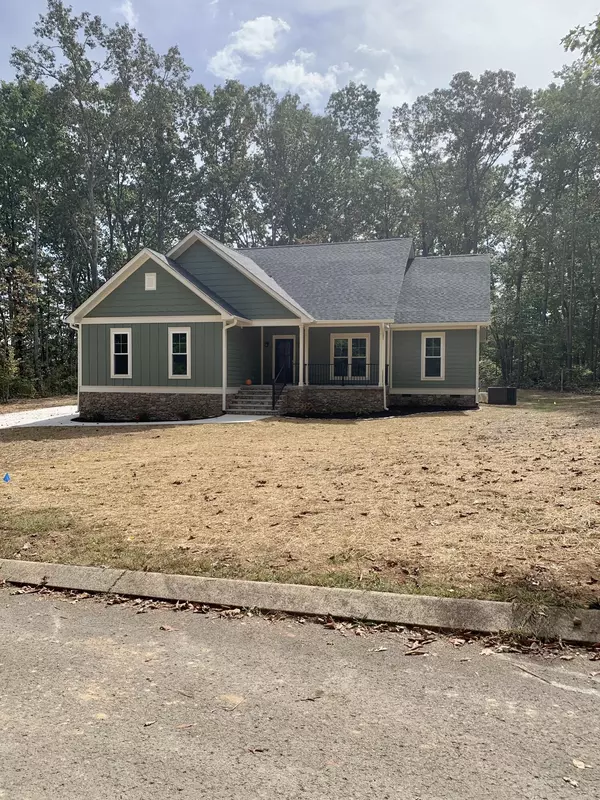For more information regarding the value of a property, please contact us for a free consultation.
82 Golf Villa DR Dunlap, TN 37327
Want to know what your home might be worth? Contact us for a FREE valuation!

Our team is ready to help you sell your home for the highest possible price ASAP
Key Details
Sold Price $409,000
Property Type Single Family Home
Sub Type Single Family Residence
Listing Status Sold
Purchase Type For Sale
Square Footage 1,657 sqft
Price per Sqft $246
Subdivision Old Madison Ests
MLS Listing ID 1376168
Sold Date 10/04/23
Bedrooms 3
Full Baths 2
HOA Fees $8/ann
Originating Board Greater Chattanooga REALTORS®
Year Built 2023
Lot Size 0.590 Acres
Acres 0.59
Lot Dimensions 216X131X113X217
Property Description
Beautiful new construction located in Old Madison Estates. This ONE-LEVEL, turn-key, split floor-plan home consists of 3 bedrooms and 2 full bathrooms, Step inside through the front door and your attention is immediately drawn to the eye-catching cathedral ceiling of the living area where custom built-in shelves are a unique added touch. This fall you are sure to enjoy the warmth and ambient glow of the natural gas fireplace, the centerpiece of the living room. The kitchen boasts beautiful custom cabinetry, and upon completion, stainless steel appliances, and granite counter-tops with ample counter-space. Perfect for entertaining, the dining area is conveniently combined with the kitchen and living area, allowing for plenty of space for everyone. From the dining area, you have access to the covered back porch overlooking the private backyard. The spacious master suite includes a large walk-in closet and private bathroom with a double vanity and tiled shower. The laundry room, and access to the attached 2 car garage are also on this side of the home. The two additional bedrooms and full bath are on the other. Located in a quiet neighborhood. Schedule your showing today!
Location
State TN
County Sequatchie
Area 0.59
Rooms
Basement Crawl Space
Interior
Interior Features Cathedral Ceiling(s), Granite Counters, Open Floorplan, Primary Downstairs, Separate Shower, Split Bedrooms, Tub/shower Combo, Walk-In Closet(s)
Heating Central, Electric
Cooling Central Air, Electric
Fireplaces Number 1
Fireplaces Type Gas Log, Living Room
Fireplace Yes
Appliance Refrigerator, Free-Standing Electric Range, Electric Water Heater, Dishwasher
Heat Source Central, Electric
Laundry Electric Dryer Hookup, Gas Dryer Hookup, Laundry Room, Washer Hookup
Exterior
Garage Kitchen Level
Garage Spaces 2.0
Garage Description Attached, Kitchen Level
Community Features Pond
Utilities Available Cable Available, Electricity Available, Phone Available, Underground Utilities
Roof Type Shingle
Porch Porch, Porch - Covered
Parking Type Kitchen Level
Total Parking Spaces 2
Garage Yes
Building
Lot Description Level, On Golf Course
Faces From the office, head north on Rankin Avenue. Turn left onto Madison Drive (Mt Airy Golf Course Entrance). Go straight at the stop sign (pass the clubhouse) and turn left onto Big Cedar Drive. Turn right onto Golf Villa Dr. Home is on the right.
Story One
Foundation Brick/Mortar, Stone
Sewer Septic Tank
Water Public
Structure Type Fiber Cement
Schools
Elementary Schools Griffith Elementary School
Middle Schools Sequatchie Middle
High Schools Sequatchie High
Others
Senior Community No
Tax ID 030d B 034.00
Acceptable Financing Cash, Conventional, FHA, USDA Loan, VA Loan
Listing Terms Cash, Conventional, FHA, USDA Loan, VA Loan
Read Less
GET MORE INFORMATION




