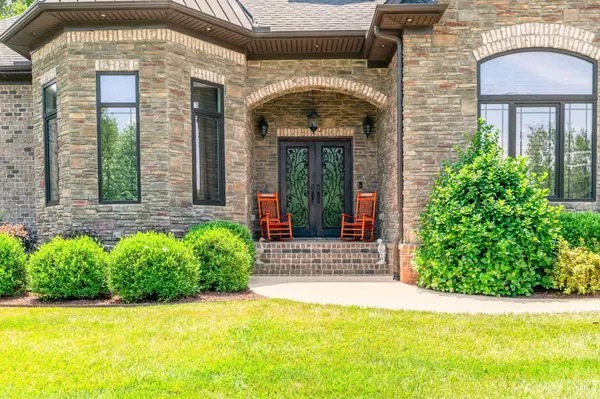For more information regarding the value of a property, please contact us for a free consultation.
8020 Norman Pointe DR #75 Denver, NC 28037
Want to know what your home might be worth? Contact us for a FREE valuation!

Our team is ready to help you sell your home for the highest possible price ASAP
Key Details
Sold Price $959,000
Property Type Single Family Home
Sub Type Single Family Residence
Listing Status Sold
Purchase Type For Sale
Square Footage 3,641 sqft
Price per Sqft $263
Subdivision Norman Pointe
MLS Listing ID 4049856
Sold Date 10/05/23
Style Ranch, Transitional
Bedrooms 4
Full Baths 4
Half Baths 1
Construction Status Completed
HOA Fees $83/ann
HOA Y/N 1
Abv Grd Liv Area 3,641
Year Built 2017
Lot Size 0.530 Acres
Acres 0.53
Property Description
Looking for a 4 Bedroom custom ranch with exquisite craftsmanship, style & detail in a waterfront community on Lake Norman? This home will knock your socks off with it's exceptional coffered ceilings, exquisite Gourmet Kitchen with a huge center island that chefs will love. All bedrooms have an ensuite private bathroom & large closets with lots of built-in shelving. Upstairs offers a Bonus Room with great flexibility of use plus a huge walk-in attic. Guests will be impressed upon entering the gracious foyer with large double decorative wrought iron doors, tall ceilings & open floor plan. Looking for low maintenance? This home features a brick & stone exterior with gutter guards. Got pets? Inside boast beautiful wood grained tile in most of the common areas for easy wear and tear. Relaxation is a snap in the huge screen porch that looks out to your private fenced backyard with room for a pool. Conveniently located with a quick commute to Charlotte & airport, shopping & restaurants.
Location
State NC
County Lincoln
Zoning PD-R
Rooms
Main Level Bedrooms 4
Interior
Interior Features Attic Walk In, Drop Zone, Entrance Foyer, Kitchen Island, Open Floorplan, Pantry, Tray Ceiling(s), Walk-In Closet(s), Walk-In Pantry
Heating Heat Pump
Cooling Central Air, Heat Pump
Flooring Carpet, Tile
Fireplaces Type Gas, Great Room
Fireplace true
Appliance Convection Oven, Dishwasher, Disposal, Electric Oven, Exhaust Fan, Exhaust Hood, Gas Cooktop, Microwave, Plumbed For Ice Maker, Self Cleaning Oven, Tankless Water Heater
Exterior
Exterior Feature In-Ground Irrigation
Garage Spaces 3.0
Fence Back Yard, Fenced
Community Features RV/Boat Storage, Street Lights
Utilities Available Underground Power Lines, Underground Utilities, Wired Internet Available
Roof Type Composition
Parking Type Attached Garage
Garage true
Building
Lot Description Private
Foundation Crawl Space
Builder Name Prestige Homes and Renovations, LLC
Sewer County Sewer
Water County Water
Architectural Style Ranch, Transitional
Level or Stories 1 Story/F.R.O.G.
Structure Type Brick Full, Stone
New Construction false
Construction Status Completed
Schools
Elementary Schools Rock Springs
Middle Schools North Lincoln
High Schools North Lincoln
Others
HOA Name Main Street MNGT
Senior Community false
Restrictions Architectural Review,Manufactured Home Not Allowed,Square Feet
Acceptable Financing Cash, Conventional
Listing Terms Cash, Conventional
Special Listing Condition None
Read Less
© 2024 Listings courtesy of Canopy MLS as distributed by MLS GRID. All Rights Reserved.
Bought with Carl Maree • Premier South
GET MORE INFORMATION




