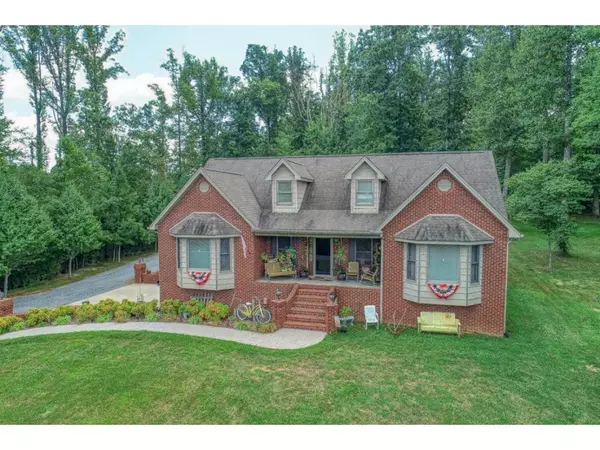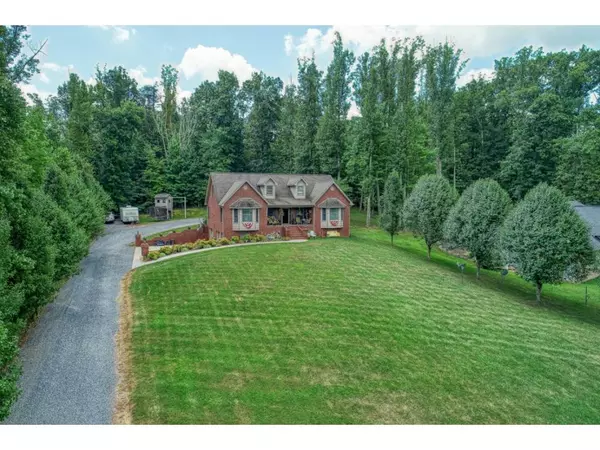For more information regarding the value of a property, please contact us for a free consultation.
166 Miller Wood RD Church Hill, TN 37642
Want to know what your home might be worth? Contact us for a FREE valuation!

Our team is ready to help you sell your home for the highest possible price ASAP
Key Details
Sold Price $384,000
Property Type Single Family Home
Sub Type Single Family Residence
Listing Status Sold
Purchase Type For Sale
Square Footage 4,360 sqft
Price per Sqft $88
Subdivision Hughes Farm
MLS Listing ID 425744
Sold Date 01/04/21
Style Traditional
Bedrooms 3
Full Baths 4
Total Fin. Sqft 4360
Originating Board Tennessee/Virginia Regional MLS
Year Built 2007
Lot Size 0.780 Acres
Acres 0.78
Lot Dimensions 120 x 284.10
Property Description
Custom built brick home perched above the road with an open floor plan on .78 acres. This custom home was built in 2007 and features 4,360 square ft over living space. The master bedroom is on the main level with a full bathroom, dual vanity sinks and two walk in closets. Above the master bedroom is bonus room that can be used as an office. The main living area has an open floor plan with vaulted ceilings. The kitchen offers custom cabinets, stainless steel appliances, a large island with a nice pantry. There is an additional master bedroom on the main level and a full bathroom.Above this 2nd master is an additional bonus room. Downstairs boast 1,208 square feet of finished, heated living space with a gas fireplace with another full bathroom. Pull your vehicles into the two car attached pull under garage and walk into the finished downstairs that also has a 'safe room' that can be used as additional storage. This floor plan is well planned and can accommodate numerous living arrangements for a large family with an extended family. The home is immaculate and well maintained surrounded by other upscale custom homes. The three bay garage is attached with walk up stairs with additional storage. Plenty of room for your kids, and animals to roam free! The sellers welcome you and your family to pre view this home! If you are looking for a custom home in a nice quiet country setting that is close to Kingsport and Historic Rogersville you are invited to bring your family and experience this home! The seller welcomes your offer. IT IS THE BUYER AND THE BUYER'S AGENT'S SOLE RESPONSIBILITY TO VERIFY ALL THE INFORMATION.
Location
State TN
County Hawkins
Community Hughes Farm
Area 0.78
Zoning RS
Direction From Hwy 11W in turn onto South Central Ave. Go thru the four way stop onto North Central, turn right onto Miller Wood. The home will be on the right. see the sign.
Rooms
Basement Concrete, Exterior Entry, Garage Door, Heated, Interior Entry, Partially Finished, Walk-Out Access
Primary Bedroom Level First
Interior
Interior Features Primary Downstairs, Eat-in Kitchen, Entrance Foyer, Kitchen Island, Kitchen/Dining Combo, Laminate Counters, Open Floorplan, Pantry, Walk-In Closet(s)
Heating Central, Fireplace(s)
Cooling Ceiling Fan(s), Central Air, Heat Pump
Flooring Ceramic Tile, Concrete, Hardwood
Fireplaces Number 1
Fireplaces Type Basement, Gas Log, Insert
Equipment Satellite Dish
Fireplace Yes
Window Features Double Pane Windows,Insulated Windows,Window Treatments
Appliance Cooktop, Dishwasher, Microwave, Refrigerator
Heat Source Central, Fireplace(s)
Laundry Electric Dryer Hookup, Gas Dryer Hookup, Washer Hookup
Exterior
Exterior Feature Garden, Playground
Garage RV Access/Parking, Attached, Garage Door Opener, Gravel
Garage Spaces 5.0
Community Features Sidewalks
Amenities Available Landscaping
View Mountain(s)
Roof Type Shingle
Topography Cleared, Level, Sloped
Porch Back, Front Patio, Front Porch
Parking Type RV Access/Parking, Attached, Garage Door Opener, Gravel
Total Parking Spaces 5
Building
Entry Level Two
Sewer Septic Tank
Water Public
Architectural Style Traditional
Structure Type Brick,Vinyl Siding
New Construction No
Schools
Elementary Schools Church Hill
Middle Schools Church Hill
High Schools Volunteer
Others
Senior Community No
Tax ID 032 083.00
Acceptable Financing Cash, Conventional, FHA, USDA Loan, VA Loan
Listing Terms Cash, Conventional, FHA, USDA Loan, VA Loan
Read Less
Bought with Alan Reed • Southern Dwellings
GET MORE INFORMATION




