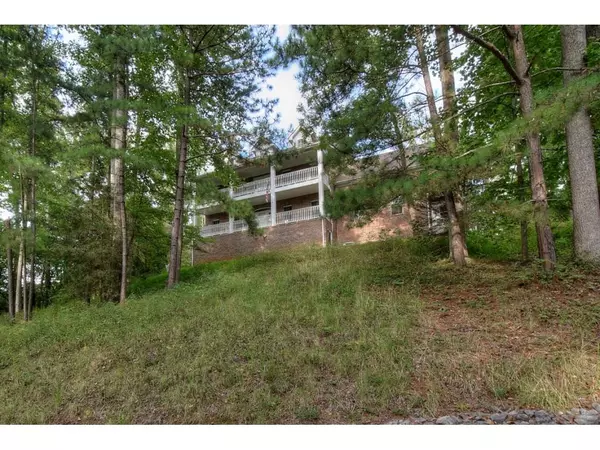For more information regarding the value of a property, please contact us for a free consultation.
311 Brandonwood DR Johnson City, TN 37604
Want to know what your home might be worth? Contact us for a FREE valuation!

Our team is ready to help you sell your home for the highest possible price ASAP
Key Details
Sold Price $675,000
Property Type Single Family Home
Sub Type Single Family Residence
Listing Status Sold
Purchase Type For Sale
Square Footage 4,928 sqft
Price per Sqft $136
MLS Listing ID 426922
Sold Date 10/21/20
Style Traditional
Bedrooms 3
Full Baths 3
Total Fin. Sqft 4928
Originating Board Tennessee/Virginia Regional MLS
Year Built 1994
Lot Size 2.200 Acres
Acres 2.2
Lot Dimensions 2.2 Acres
Property Description
Truly a great find!! This custom built home has it all. 3BR w/ 2 additional flex rooms. North Johnson City location that is less than 5 minutes from MedTech Park and Johnson City Med Center and NO CITY TAXES!!! This house sits on top of a hill with the utmost in privacy. The main house has almost 6300 Sq. Ft. finished with 2 front rocking chair porches that span the entire front of the house. This home features custom wood shutters on the inside of each window. It has a large kitchen w/ breakfast area, oversized pantry & porcelain tile, library w/ built in shelving, living room w/ gas fireplace, flex room w/ closet and mudroom all on the main level. The second story features a huge master suite w/ walk in closet, & whirlpool tub, 3 more bedrooms and a bonus room great for entertaining. The third story has a large bonus room w/ poplar wood floors that are from wood on the property. Lower Level offers massive den w/ wood burning fireplace & stadium seating theater to watch your favorite movies. 2 car attached garage on main level. There is also lots of storage space. Fenced side yard. The main house is wired for a generator and has a generator room off of the garage. The property also features a 2 bedroom, 2 bath, 1800+ Sq. Ft. cottage built in 2012 separate from the main house that has cherry cabinets and poplar wood floors cut from the property also. Recent updates include new roof on both houses in 2014, retractable Sunsetter Awning over 2 car garage in case you need extra parking that is covered from the elements. All this and only a one owner home. Additional acreage and barns available. Square Footage taken from tax records. Buyer/Buyers agent to verify all information. Septic approved for 3 Bedroom. Mounted TV's and Theater Equipment do not Convey
Location
State TN
County Washington
Area 2.2
Zoning RESidential
Direction From State of Franklin turn on Knob Creek towards Lowes, take first left after church onto Fairridge, go through tunnel and take first right onto Brandonwood Dr. First driveway on the right. Houses on top of hill.
Rooms
Basement Concrete, Exterior Entry, Full, Interior Entry, Partial Cool, Partial Heat, Partially Finished, Walk-Out Access, Workshop
Primary Bedroom Level Second
Interior
Interior Features Built-in Features, Eat-in Kitchen, Kitchen Island, Pantry, Utility Sink, Walk-In Closet(s)
Heating Fireplace(s), Heat Pump
Cooling Heat Pump
Flooring Hardwood, Tile
Fireplaces Number 2
Fireplaces Type Basement, Brick, Gas Log, Living Room, Other, See Remarks
Equipment Intercom
Fireplace Yes
Appliance Dishwasher, Range, Refrigerator
Heat Source Fireplace(s), Heat Pump
Laundry Electric Dryer Hookup, Washer Hookup
Exterior
Exterior Feature Balcony, Garden
Garage Deeded, Attached, Circular Driveway, Concrete, Garage Door Opener, Gravel, Parking Pad
Garage Spaces 2.0
Roof Type Shingle
Topography Sloped, Wooded
Porch Covered, Front Porch, Rear Porch, Other, See Remarks
Parking Type Deeded, Attached, Circular Driveway, Concrete, Garage Door Opener, Gravel, Parking Pad
Total Parking Spaces 2
Building
Entry Level Three Or More
Sewer Septic Tank
Water Public
Architectural Style Traditional
Structure Type Brick
New Construction No
Schools
Elementary Schools Jonesborough
Middle Schools Jonesborough
High Schools David Crockett
Others
Senior Community No
Tax ID 045 021.01
Acceptable Financing Cash, Conventional, FHA, VA Loan
Listing Terms Cash, Conventional, FHA, VA Loan
Read Less
Bought with Jim Griffin • LPT Realty - Griffin Home Group
GET MORE INFORMATION




