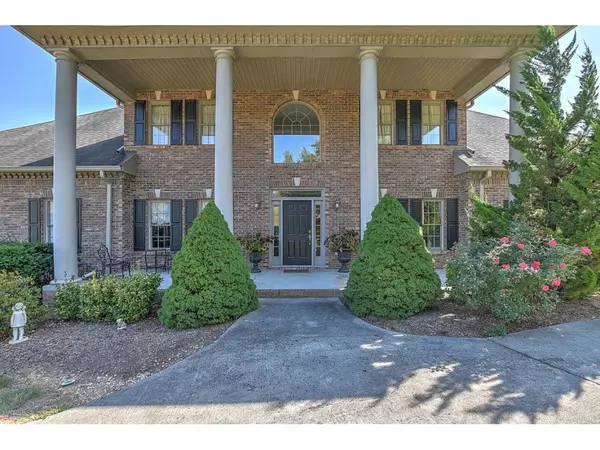For more information regarding the value of a property, please contact us for a free consultation.
117 Ridgetop DR Johnson City, TN 37615
Want to know what your home might be worth? Contact us for a FREE valuation!

Our team is ready to help you sell your home for the highest possible price ASAP
Key Details
Sold Price $470,000
Property Type Single Family Home
Sub Type Single Family Residence
Listing Status Sold
Purchase Type For Sale
Square Footage 5,149 sqft
Price per Sqft $91
MLS Listing ID 428082
Sold Date 11/05/20
Style Traditional
Bedrooms 5
Full Baths 5
Total Fin. Sqft 5149
Originating Board Tennessee/Virginia Regional MLS
Year Built 1999
Lot Size 0.480 Acres
Acres 0.48
Lot Dimensions na
Property Description
Hardwood floors have just been re-done and the home has a new coat of beautiful paint - Spring 2020! Lovely home in Garland Farms offers 5BR, 5 Full Baths, Formal Dining Area, Family Room with built-in wet bar, Gourmet Kitchen with cherry cabinets and granite counter tops. Also features two Staircase locations, Crown Moulding throughout and 3-Car Attached Garage and 2-Car Drive Under Garage with tons of storage! Amazing deck off the back overlooks the large back yard and serves as a covering for the patio area below it. Brand new furnace and thermostat installed May 2020. Information taken from various sources and deemed reliable. Buyer / Agent to verify.
Location
State TN
County Washington
Area 0.48
Zoning Residential
Direction Take the Boones Creek exit toward Jonesborough. Turn right on Highland Church Rd, then left on Shadden Rd. Garland Farms Blvd is the first left. Turn right onto Ridgetop Drive and home is 5th on the right. See sign
Interior
Interior Features Granite Counters, Wet Bar
Heating Electric, Heat Pump, Electric
Cooling Heat Pump
Appliance Dishwasher, Disposal, Microwave, Range
Heat Source Electric, Heat Pump
Exterior
Garage Attached, Concrete
Garage Spaces 5.0
Utilities Available Cable Available
Amenities Available Landscaping
Roof Type Asphalt
Topography Level, Sloped
Porch Back, Covered, Deck, Front Porch, Rear Patio
Parking Type Attached, Concrete
Total Parking Spaces 5
Building
Entry Level Two
Sewer Public Sewer
Water Public
Architectural Style Traditional
Structure Type Brick
New Construction No
Schools
Elementary Schools Lake Ridge
Middle Schools Liberty Bell
High Schools Science Hill
Others
Senior Community No
Tax ID 036a A 019.00
Acceptable Financing Cash, Conventional
Listing Terms Cash, Conventional
Read Less
Bought with Colin Johnson • KW Johnson City
GET MORE INFORMATION




