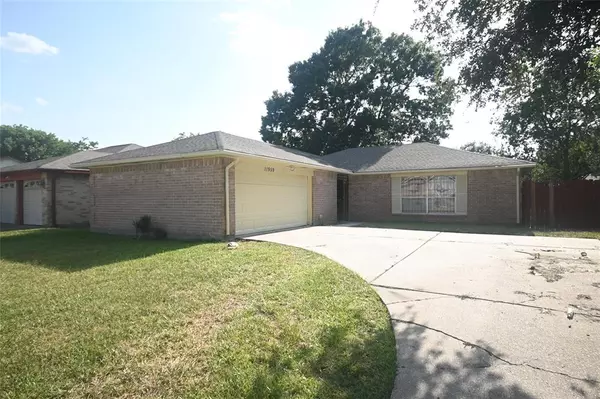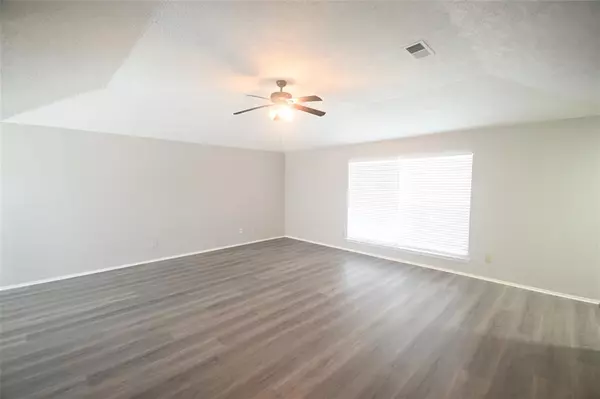For more information regarding the value of a property, please contact us for a free consultation.
11959 Medicine Bow CIR Houston, TX 77067
Want to know what your home might be worth? Contact us for a FREE valuation!

Our team is ready to help you sell your home for the highest possible price ASAP
Key Details
Property Type Single Family Home
Listing Status Sold
Purchase Type For Sale
Square Footage 1,421 sqft
Price per Sqft $158
Subdivision Camden Park Sec 02
MLS Listing ID 40749832
Sold Date 09/29/23
Style Traditional
Bedrooms 3
Full Baths 2
HOA Fees $33/ann
HOA Y/N 1
Year Built 1981
Annual Tax Amount $4,356
Tax Year 2022
Lot Size 6,300 Sqft
Acres 0.1446
Property Description
$40,000.00 updates and upgrades has just been done!! Gorgeous 1-story house featuring 3 bedrooms and 2 bathrooms. Recently updated with a new roof, recent A/C and vinyl plank flooring thru out installed. Freash paint in+out. Kitchen remodeled with 42" real wood cabinets, granite counter, ss undermounted sink & goose neck faucet, SS dishwasher, smooth top range/oven, microwave, decor tile backsplash.....all brand new!! Both bath remodeled with real wood vanity cabinets, granite counter, sink and faucets, mirror, LED vanity light, contemp. framesless shower doors ...all done. Shower surrround done 3-5 years ago. All lighting fixtures, including dining light, venetian blinds thru out replaced. 3 walk-in closets Garage floor refinished w/ epoxy paint and garage opener. Enjoy a newer water heater and a cozy layout. Ready for immediate move-in, schedule your showing today!
Location
State TX
County Harris
Area 1960/Cypress Creek South
Rooms
Other Rooms 1 Living Area, Den, Formal Dining
Master Bathroom Primary Bath: Tub/Shower Combo, Secondary Bath(s): Shower Only
Interior
Interior Features Window Coverings, Fire/Smoke Alarm, High Ceiling
Heating Central Electric
Cooling Central Electric
Flooring Carpet, Tile
Exterior
Exterior Feature Back Yard, Back Yard Fenced, Patio/Deck
Garage Attached Garage
Garage Spaces 2.0
Roof Type Composition
Street Surface Concrete
Private Pool No
Building
Lot Description Subdivision Lot
Story 1
Foundation Slab
Lot Size Range 0 Up To 1/4 Acre
Water Water District
Structure Type Brick,Wood
New Construction No
Schools
Elementary Schools Donna Lewis Elementary School
Middle Schools Stelle Claughton Middle School
High Schools Westfield High School
School District 48 - Spring
Others
Restrictions Deed Restrictions,Restricted
Tax ID 114-483-009-0043
Ownership Full Ownership
Energy Description Attic Fan,Ceiling Fans,High-Efficiency HVAC,HVAC>13 SEER
Tax Rate 2.5884
Disclosures Mud, Sellers Disclosure
Special Listing Condition Mud, Sellers Disclosure
Read Less

Bought with Midland Realty Group
GET MORE INFORMATION




