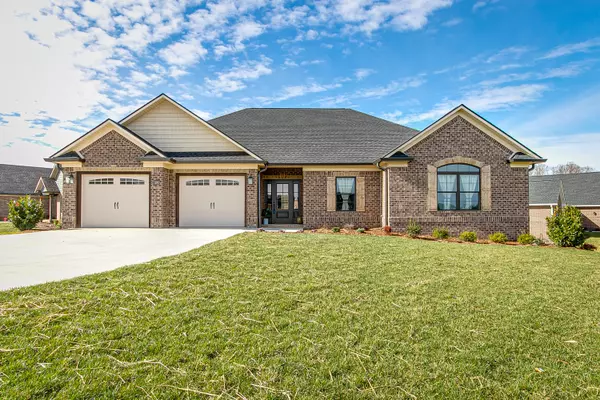For more information regarding the value of a property, please contact us for a free consultation.
3180 Allison Meadows BLVD Piney Flats, TN 37686
Want to know what your home might be worth? Contact us for a FREE valuation!

Our team is ready to help you sell your home for the highest possible price ASAP
Key Details
Sold Price $423,900
Property Type Single Family Home
Sub Type Single Family Residence
Listing Status Sold
Purchase Type For Sale
Square Footage 2,992 sqft
Price per Sqft $141
Subdivision Allison Meadows
MLS Listing ID 429034
Sold Date 04/14/21
Bedrooms 4
Full Baths 3
HOA Fees $10
Total Fin. Sqft 2992
Originating Board Tennessee/Virginia Regional MLS
Year Built 2019
Property Description
You must see the beautiful hardwoods and pine beam detailed ceilings in this all-brick new construction from Little & Co.! With almost 3,000 finished sq. ft., this home has everything you need on one level. You don't want to miss such custom finishes as the beautifully updated kitchen design with bar and the covered outdoor living space this property has to offer. Incredible lower living area has large bedroom, full bath, full second kitchen, covered patio, 1 car-garage with private separate driveway & tons of storage. Est. Completion Date Jan. 2020. (Photos are photo similar. Sq. Ft. is approximate. Taxes not yet assessed. OWNER/AGENT)
Location
State TN
County Sullivan
Community Allison Meadows
Zoning Res.
Direction From Johnson City, head towards Piney Flats on Bristol Hwy. Turn left at Walgreens red light onto Allison Road. Make a left onto Allison Meadows Boulevard, and take a right on Hester Ct. House is on the left.
Rooms
Basement Partially Finished, Walk-Out Access
Interior
Interior Features Primary Downstairs, Granite Counters, Walk-In Closet(s)
Heating Central, Heat Pump, Natural Gas
Cooling Ceiling Fan(s), Central Air, Heat Pump
Flooring Ceramic Tile, Hardwood, Laminate, Tile
Fireplaces Number 1
Fireplaces Type Gas Log, Living Room
Fireplace Yes
Appliance Dishwasher, Disposal, Gas Range, Microwave
Heat Source Central, Heat Pump, Natural Gas
Exterior
Garage Attached, Concrete
Garage Spaces 4.0
Amenities Available Landscaping
Roof Type Shingle
Topography Level
Porch Covered, Patio, Rear Porch
Parking Type Attached, Concrete
Total Parking Spaces 4
Building
Entry Level One
Sewer Public Sewer
Water Public
Structure Type Brick
New Construction Yes
Schools
Elementary Schools Mary Hughes
Middle Schools East Middle
High Schools Sullivan East
Others
Senior Community No
Acceptable Financing Cash, Conventional, FHA, VA Loan
Listing Terms Cash, Conventional, FHA, VA Loan
Read Less
Bought with Jay Cottrell • eXp Realty, LLC
GET MORE INFORMATION




