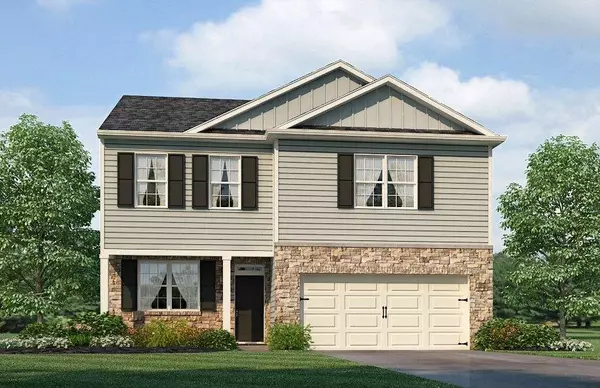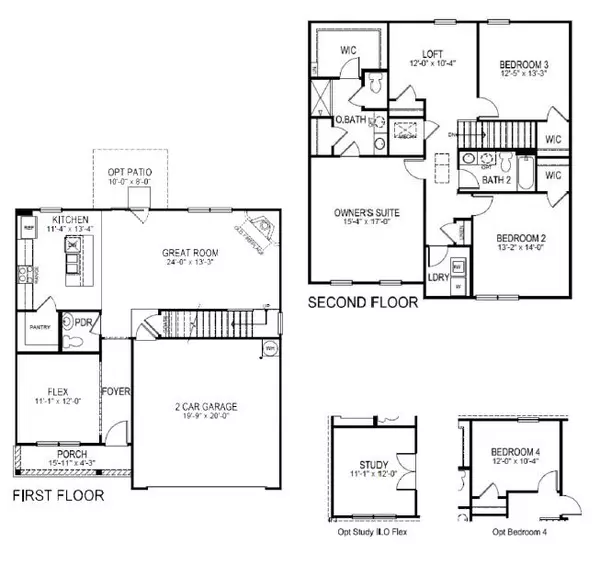For more information regarding the value of a property, please contact us for a free consultation.
3125 Phillips Way Kingsport, TN 37664
Want to know what your home might be worth? Contact us for a FREE valuation!

Our team is ready to help you sell your home for the highest possible price ASAP
Key Details
Sold Price $230,203
Property Type Single Family Home
Sub Type Single Family Residence
Listing Status Sold
Purchase Type For Sale
Square Footage 2,164 sqft
Price per Sqft $106
Subdivision Gibson Springs
MLS Listing ID 9904446
Sold Date 02/12/21
Style Traditional
Bedrooms 3
Full Baths 2
Half Baths 1
Total Fin. Sqft 2164
Originating Board Tennessee/Virginia Regional MLS
Year Built 2020
Lot Size 7,405 Sqft
Acres 0.17
Lot Dimensions 7,475 Sq ft
Property Description
ENJOY 1% OFF THE PURCHASE PRICE AND 1/2 OFF LOT PREMIUMS* DURING OUR RED TAG EVENT ON QUALIFYING HOMES. SAT 9TH-SUN 17TH 2021!!!
THIS IS A LIMITED TIME OFFER- WHICH INCLUDES A FRIDGE AND BLINDS AS MOVE IN PACKAGE & A REALTOR CO OP BROKER COMMISSION HAS BEEN INCREASED FROM 2.5% TO 5%
MOVE IN READY!!! This is a finished Spec. The Penwell floorplan is part of our Express Collection which included; 8ft Ceilings on First Floor, laminate Kitchen countertops w/ 6 in laminate backsplash, whirpool black appliances, carpet & vinyl, Smart home capabilities, ect.. This Two story floorplan features stone front elevation w/ entry way Sitting at 2,160 sq ft, and makes this home desirable for all homeowners. This home is priced 105.00 per sq ft. This is impeccable pricing found in the area. All Specs have pre selected options by Horton Sales Consultants to create the spec home.
Location
State TN
County Sullivan
Community Gibson Springs
Area 0.17
Zoning Residential
Direction From Kingsport: Take S Wilcox Dr, I-26 E/US-23 S and Snapps Ferry Rd to Southbridge Rd 18 min (11.8 mi) Turn right onto Southbridge Rd
Rooms
Primary Bedroom Level Second
Interior
Interior Features Eat-in Kitchen, Garden Tub, Kitchen Island, Laminate Counters, Open Floorplan, Pantry, Smoke Detector(s)
Heating Central, Electric, Fireplace(s), Electric
Cooling Ceiling Fan(s), Central Air
Flooring Carpet, Vinyl, Other
Fireplaces Number 1
Fireplace Yes
Window Features Insulated Windows
Appliance Dishwasher, Disposal, Electric Range, Microwave, Refrigerator
Heat Source Central, Electric, Fireplace(s)
Laundry Electric Dryer Hookup, Washer Hookup
Exterior
Garage Attached, Concrete, Garage Door Opener, Parking Spaces
Garage Spaces 2.0
Utilities Available Cable Available
Roof Type Shingle
Topography Level
Porch Covered, Front Porch, Patio
Parking Type Attached, Concrete, Garage Door Opener, Parking Spaces
Total Parking Spaces 2
Building
Entry Level Two
Foundation Slab
Sewer Public Sewer
Water Public
Architectural Style Traditional
Structure Type Frame,Stone Veneer,Vinyl Siding
New Construction No
Schools
Elementary Schools John Adams
Middle Schools Robinson
High Schools Dobyns Bennett
Others
Senior Community No
Tax ID 119i H 3.00
Acceptable Financing Cash, Conventional, FHA, THDA, USDA Loan, VA Loan
Listing Terms Cash, Conventional, FHA, THDA, USDA Loan, VA Loan
Read Less
Bought with Patrick Watkins • Watkins Home Team
GET MORE INFORMATION




