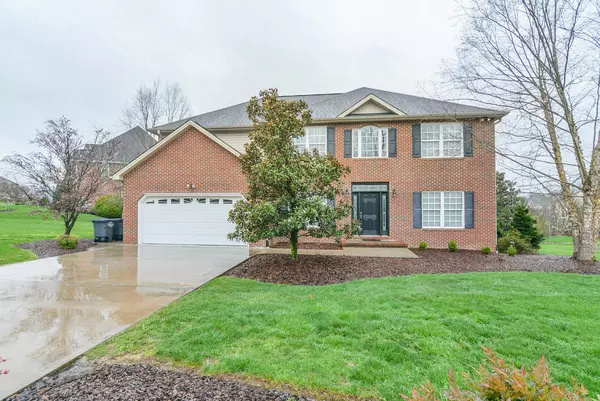For more information regarding the value of a property, please contact us for a free consultation.
3009 Wandering Drive DR Kingsport, TN 37660
Want to know what your home might be worth? Contact us for a FREE valuation!

Our team is ready to help you sell your home for the highest possible price ASAP
Key Details
Sold Price $416,000
Property Type Single Family Home
Sub Type Single Family Residence
Listing Status Sold
Purchase Type For Sale
Square Footage 2,960 sqft
Price per Sqft $140
Subdivision Windridge Estates
MLS Listing ID 9906080
Sold Date 04/07/21
Style Traditional
Bedrooms 5
Full Baths 4
Total Fin. Sqft 2960
Originating Board Tennessee/Virginia Regional MLS
Year Built 2006
Lot Size 1.090 Acres
Acres 1.09
Lot Dimensions 247.46 x 192.28 Irreg.
Property Description
This home is beyond move-in ready. You won't even have to clean it. It was just professionally cleaned and it sparkles. There are so many extras that you will appreciate and that you didn't know you needed til now. It is on a quiet dead end street and has pretty landscaping and underground utilities. The kitchen and great room are open concept with a gas log stone fireplace, new dishwasher, black granite counters, white subway tile backsplash, the island has electric outlets, and beautiful cabinets. There is a connection for a gas range. There is a formal dining room. The master suite has been updated to include his & hers custom closets. It has a large tiled walk-in shower, pretty double vanity with granite, and plantation shutters over the soaking tub. The 2nd bedroom upstairs has an adjoining bathroom with a walk-in shower There are 2 more bedrooms with carpet and a Jack & Jill bathroom with double vanity and automatic lights in the closets. They have Nest thermostats. The walls are warm, neutral colors. There are plantation blinds, newer carpet and central vacuum cleaning system. The hardwood floors have a commercial finish. There are two new heat pumps and two 200 amp boxes with surge protectors. The deck is composite material with partial cover and ceiling fan. There is a 2-car garage, unfinished basement for storage, all lights are LED, and ceilings are 10 feet. The grill is on a gas line. The full, unfinished basement has automatic lights. The attic has some flooring for additional storage. Washer and dryer are on the second floor in 2nd bathroom. The 4th bedroom has a nice closet and new carpet.
Buyer/Buyer's Agent to verify all information.
Location
State TN
County Sullivan
Community Windridge Estates
Area 1.09
Zoning R
Direction From Stone Drive, in Kingsport, turn into Windridge Estates. Take the first RIGHT onto Wandering Drive. Travel .5 mile and the home is on the LEFT.
Rooms
Basement Block, Unfinished
Interior
Interior Features Central Vacuum, Entrance Foyer, Granite Counters, Kitchen Island, Kitchen/Dining Combo, Open Floorplan, Soaking Tub, Walk-In Closet(s), Wired for Data
Heating Central, Heat Pump
Cooling Central Air, Heat Pump
Flooring Carpet, Hardwood
Fireplaces Number 1
Fireplaces Type Great Room
Fireplace Yes
Window Features Double Pane Windows,Window Treatments
Appliance Dishwasher, Electric Range, Microwave, Refrigerator
Heat Source Central, Heat Pump
Laundry Electric Dryer Hookup, Washer Hookup
Exterior
Exterior Feature Outdoor Grill
Garage Concrete
Garage Spaces 2.0
Community Features Sidewalks
Utilities Available Cable Connected
Amenities Available Landscaping
Roof Type Shingle
Topography Level, Sloped
Porch Back, Covered, Deck, Front Porch
Parking Type Concrete
Total Parking Spaces 2
Building
Entry Level Two
Foundation Block
Sewer Public Sewer
Water Public
Architectural Style Traditional
Structure Type Brick
New Construction No
Schools
Elementary Schools Jefferson
Middle Schools Robinson
High Schools Dobyns Bennett
Others
Senior Community No
Tax ID 047d A 049.25
Acceptable Financing Cash, Conventional, FHA, VA Loan
Listing Terms Cash, Conventional, FHA, VA Loan
Read Less
Bought with PAMELA POPE • Debby Gibson Real Estate
GET MORE INFORMATION




