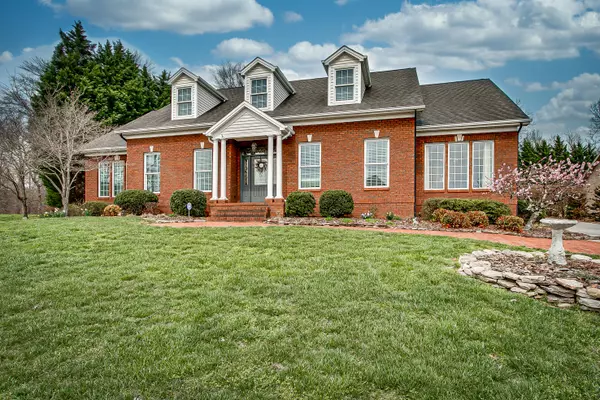For more information regarding the value of a property, please contact us for a free consultation.
447 Arrowhead DR Kingsport, TN 37664
Want to know what your home might be worth? Contact us for a FREE valuation!

Our team is ready to help you sell your home for the highest possible price ASAP
Key Details
Sold Price $475,000
Property Type Single Family Home
Sub Type Single Family Residence
Listing Status Sold
Purchase Type For Sale
Square Footage 4,362 sqft
Price per Sqft $108
Subdivision Warrior Falls Phase 2
MLS Listing ID 9906341
Sold Date 11/18/20
Style Cape Cod
Bedrooms 5
Full Baths 4
Half Baths 1
HOA Fees $35
Total Fin. Sqft 4362
Originating Board Tennessee/Virginia Regional MLS
Year Built 2000
Lot Size 0.440 Acres
Acres 0.44
Lot Dimensions 129 x 205 IRR
Property Description
Beautiful home located just minutes from Warriors Path state park, Patrick Henry Lake and golf course. This custom built home has it all. SELLERS WILL CONSIDER RENTING. Upon entering the foyer, you are greeted by the formal living room on the right, which leads into the formal dining room, just off the kitchen. Huge great room leads out to a fabulous screened in porch, while the cozy breakfast nook is overlooking the beautiful park like setting in your back yard. The kitchen is any chef's dream with huge island, lots of counter space with granite tops, state of the art gas cooktop and double wall ovens.
5 bedrooms and 4.5 bathrooms with the master suite on the main level. Need more space for family and friends? No problem. Upstairs has 2 more bedrooms and bathrooms with a large den area. While inside is over the top, the outside is equally as impressive. Huge screened-in porch with bead board ceiling makes you feel like you are still in the house while enjoying the beauty of the woods around you in the private back yard. Parital fenced in area allows space for the kiddos and doggies to run free. Oversized detached garage provides plenty of storage space. Too many amenities to list. Don't delay, schedule a showing today and start living the lifestyle you deserve.Possible lease to own option. SQUARE FOOTAGE IS APPROX. HOA FEES ARE 35.00 ANNUALLY.
Location
State TN
County Sullivan
Community Warrior Falls Phase 2
Area 0.44
Zoning Residential
Direction Off I-81 take exit 59 toward Kingsport. At light, take right on Colonial Heights Road. At stop sign, go right and take sharp left hand curve onto Fall Creek Road. Take right into Warrior Falls subdivision. At stop sign take a left, house will be on your left. Look for sign.
Rooms
Basement Crawl Space
Primary Bedroom Level First
Interior
Interior Features Primary Downstairs, Central Vacuum, Entrance Foyer, Granite Counters, Kitchen Island, Walk-In Closet(s)
Heating Electric, Fireplace(s), Heat Pump, Natural Gas, Electric
Cooling Ceiling Fan(s), Central Air
Flooring Carpet, Ceramic Tile, Hardwood
Fireplaces Number 2
Fireplaces Type Gas Log, Living Room, Recreation Room
Fireplace Yes
Appliance Cooktop, Dishwasher, Disposal, Refrigerator
Heat Source Electric, Fireplace(s), Heat Pump, Natural Gas
Exterior
Garage Detached, Garage Door Opener
Garage Spaces 2.0
Utilities Available Cable Connected
Amenities Available Landscaping
View Mountain(s)
Roof Type Shingle
Topography Level, Part Wooded
Porch Back, Covered, Screened
Parking Type Detached, Garage Door Opener
Total Parking Spaces 2
Building
Entry Level Two
Sewer Public Sewer
Water Public
Architectural Style Cape Cod
Structure Type Brick
New Construction No
Schools
Elementary Schools John Adams
Middle Schools Robinson
High Schools Dobyns Bennett
Others
Senior Community No
Tax ID 078a D 030.00
Acceptable Financing Cash, Conventional, FHA, VA Loan
Listing Terms Cash, Conventional, FHA, VA Loan
Read Less
Bought with Kellie Egan • Snyder Real Estate Co. Inc.
GET MORE INFORMATION




