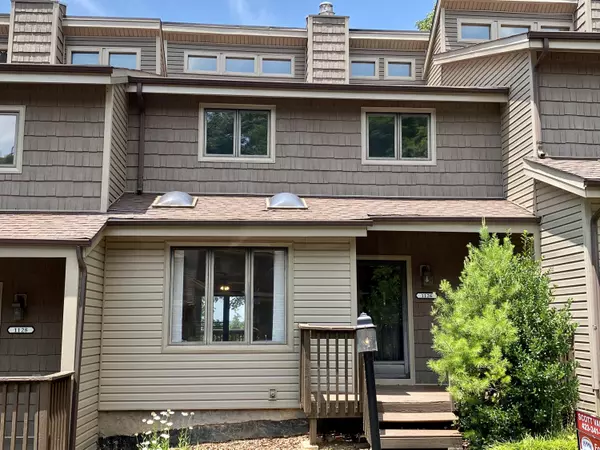For more information regarding the value of a property, please contact us for a free consultation.
1126 Breckenridge DR #1126 Johnson City, TN 37604
Want to know what your home might be worth? Contact us for a FREE valuation!

Our team is ready to help you sell your home for the highest possible price ASAP
Key Details
Sold Price $120,000
Property Type Condo
Sub Type Condominium
Listing Status Sold
Purchase Type For Sale
Square Footage 2,074 sqft
Price per Sqft $57
MLS Listing ID 9910663
Sold Date 10/16/20
Style Townhouse
Bedrooms 3
Full Baths 2
Half Baths 1
HOA Fees $150
Total Fin. Sqft 2074
Originating Board Tennessee/Virginia Regional MLS
Year Built 1987
Property Description
Spacious condo in park-like setting in prime location. Overlooking ETSU and within a short drive to hospitals, restaurants and downtown, this condo is so convenient to everything. The large open living/dining combination on main level with huge deck overlooks south Johnson City. There's even a half-bath on the main level. Upstairs features huge master suite and another large bedroom. Fully finished downstairs complete with full bathroom. Downstairs could even be used as its own bedroom suite and features another huge (and private) deck with porch swing. Recent upgrades include new siding and roofing. $150 HOA covers exterior maintenance, termite contract and property management.
Location
State TN
County Washington
Zoning RS
Direction I-26 to Exit 19, right on State of Franklin, right on Jack Vest, left on N. Dossett, right on John Robert Bell, right on Seminole, slight left on Breckenridge, home is on the right, WELCOME!
Interior
Interior Features Laminate Counters, See Remarks
Heating Fireplace(s), Heat Pump
Cooling Heat Pump
Flooring Carpet, Hardwood, Laminate
Fireplaces Type Living Room
Fireplace Yes
Window Features Double Pane Windows,Skylight(s)
Heat Source Fireplace(s), Heat Pump
Laundry Electric Dryer Hookup, Washer Hookup
Exterior
Garage Deeded
Utilities Available Cable Connected
Amenities Available Landscaping
Roof Type Composition
Topography Wooded
Porch Deck
Parking Type Deeded
Building
Entry Level Two
Sewer Public Sewer
Water Public
Architectural Style Townhouse
Structure Type Wood Siding
New Construction No
Schools
Elementary Schools South Side
Middle Schools Indian Trail
High Schools Science Hill
Others
Senior Community No
Tax ID 054o B 011.01
Acceptable Financing Cash, Conventional, FHA, VA Loan
Listing Terms Cash, Conventional, FHA, VA Loan
Read Less
Bought with Dalton Ramsey • Century 21 Legacy
GET MORE INFORMATION




