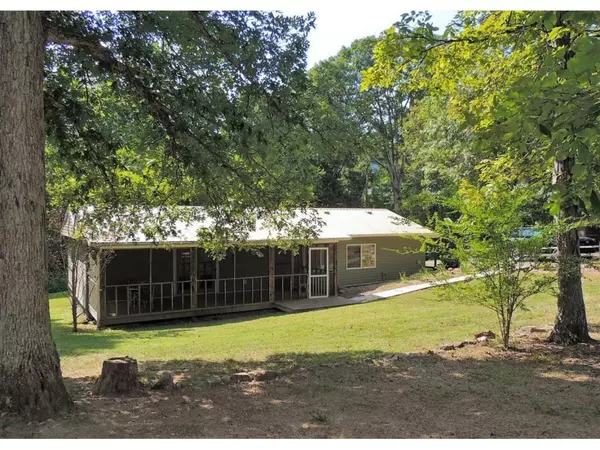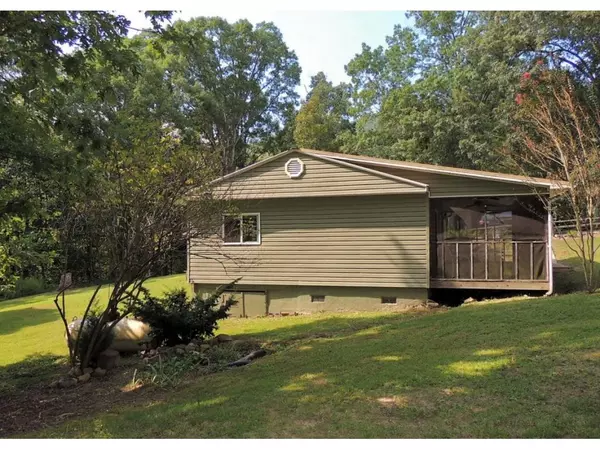For more information regarding the value of a property, please contact us for a free consultation.
740 Nelse Roberts RD Chuckey, TN 37641
Want to know what your home might be worth? Contact us for a FREE valuation!

Our team is ready to help you sell your home for the highest possible price ASAP
Key Details
Sold Price $149,900
Property Type Single Family Home
Sub Type Single Family Residence
Listing Status Sold
Purchase Type For Sale
Square Footage 1,248 sqft
Price per Sqft $120
Subdivision Not In Subdivision
MLS Listing ID 9908766
Sold Date 01/27/22
Bedrooms 3
Full Baths 1
Half Baths 1
Total Fin. Sqft 1248
Originating Board Tennessee/Virginia Regional MLS
Year Built 1976
Lot Size 6.430 Acres
Acres 6.43
Lot Dimensions 6.43 Acres
Property Description
Cute country home on 6.43 park like acres. Remodeled and updated singlewide home with full addition. Flowing floor plan features beautiful country style eat-in kitchen with an abundance of cabinets and granite countertops, large living room with stone gas log fireplace, huge master bedroom with double closets, 2 guest bedrooms, bath with step-in corner shower and soaker tub, laundry area/mud room and half bath. Laminate flooring in common living areas and carpet in bedrooms. Windows are double pane and feature double cell insulating shades. Relax in the spacious 10x30 screened in porch which provides access to both the living room and master bedroom . Gently rolling land is nicely landscaped and includes cleared and wooded areas, views of Chimney Top, walking trails and lots of wildlife. Great outbuilding/workshop. Old barn and green house need TLC. Convenient location to Kingsport and Greeneville. Buyer and/or Buyer's agent to verify all information. Wrought iron arbor and driveway/property marker do not convey.
Location
State TN
County Greene
Community Not In Subdivision
Area 6.43
Zoning A-1
Direction Take Baileyton Highway (Highway 172) from Greeneville to Horton Highway. Turn right onto Horton Highway, go approximately 8 miles. Turn left onto Nelse Roberts Road. Property will be on the right. Look for sign. You cannot see the house from the road.
Rooms
Other Rooms Barn(s), Greenhouse, Outbuilding, Shed(s), Storage
Basement Block, Crawl Space
Primary Bedroom Level First
Interior
Interior Features Eat-in Kitchen, Granite Counters, Utility Sink
Heating Electric, Fireplace(s), Heat Pump, Electric
Cooling Ceiling Fan(s), Heat Pump
Flooring Carpet, Laminate
Fireplaces Number 1
Fireplaces Type Gas Log, Living Room
Fireplace Yes
Window Features Double Pane Windows,Window Treatments
Appliance Dishwasher, Dryer, Gas Range, Microwave, Refrigerator, Washer
Heat Source Electric, Fireplace(s), Heat Pump
Laundry Electric Dryer Hookup, Washer Hookup
Exterior
Garage Attached, Carport, Gravel
Carport Spaces 2
View Mountain(s)
Roof Type Metal
Topography Part Wooded, Pasture, Rolling Slope
Porch Back, Screened
Building
Entry Level One
Foundation Block, Pillar/Post/Pier
Sewer Septic Tank
Water Public
Structure Type Block,Vinyl Siding
New Construction No
Schools
Elementary Schools Baileyton
Middle Schools Baileyton
High Schools North Greene
Others
Senior Community No
Tax ID 004 033.02
Acceptable Financing Cash, Conventional
Listing Terms Cash, Conventional
Special Listing Condition Short Sale
Read Less
Bought with Amy Versaw • KW Johnson City
GET MORE INFORMATION




