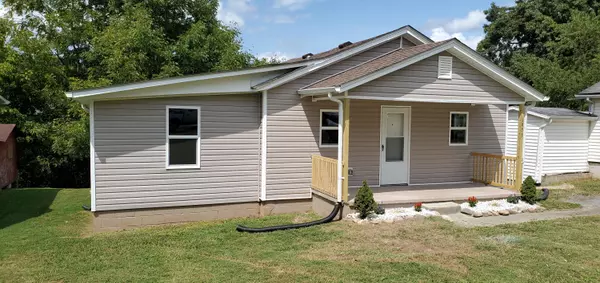For more information regarding the value of a property, please contact us for a free consultation.
1903 Myrtle AVE Johnson City, TN 37601
Want to know what your home might be worth? Contact us for a FREE valuation!

Our team is ready to help you sell your home for the highest possible price ASAP
Key Details
Sold Price $103,500
Property Type Single Family Home
Sub Type Single Family Residence
Listing Status Sold
Purchase Type For Sale
Square Footage 800 sqft
Price per Sqft $129
Subdivision Carnegie Land Co Add
MLS Listing ID 9912986
Sold Date 11/20/20
Bedrooms 2
Full Baths 1
Total Fin. Sqft 800
Originating Board Tennessee/Virginia Regional MLS
Year Built 1946
Lot Dimensions 50 x 140
Property Description
Nestled in the heart of Johnson City, this newly remodeled 2 bedroom 1 bath home is perfect for your next move! With modern updates including beautiful subway tile in the kitchen, new stainless steel appliances & a stunning bathroom- there is no need to look any further! Additional updates include a new roof and windows installed in 2020. New HVAC and plumbing/electrical updates were completed in 2018. Located only ten minutes from ETSU, this home offers incredible convenience in its' proximity to downtown and other local amenities. A brand new deck built onto the house adds an extra bonus to this already glowing home; this space is perfect for grilling, gathering, or just relaxing while you enjoy your backyard view! The quaint yard is perfect....not too much to upkeep, with plenty of space for activity, gardening, etc. Between the stunning remodel and the ideal location- this property won't last long- so book your showing today!! (All information is deemed reliable, but not guaranteed. Buyer/buyer's agent to verify.)
Location
State TN
County Washington
Community Carnegie Land Co Add
Zoning Residential
Direction From I-26E take exit 22 toward Elm St. Turn left onto E Watauga Ave, go a little over a mile. Turn right onto Mercury St, then turn left onto E Myrtle Ave. Home is on the left.
Rooms
Basement Dirt Floor, Exterior Entry
Interior
Interior Features Laminate Counters, Open Floorplan, Remodeled
Heating Heat Pump
Cooling Heat Pump
Flooring Vinyl
Window Features Double Pane Windows
Appliance Dishwasher, Microwave, Range, Refrigerator
Heat Source Heat Pump
Laundry Electric Dryer Hookup, Washer Hookup
Exterior
Garage Asphalt
Roof Type Shingle
Topography Level
Porch Back, Covered, Front Porch
Parking Type Asphalt
Building
Entry Level One
Foundation Block
Sewer Public Sewer
Water Public
Structure Type Vinyl Siding
New Construction No
Schools
Elementary Schools North Side
Middle Schools Indian Trail
High Schools Science Hill
Others
Senior Community No
Tax ID 039p D 018.00
Acceptable Financing Cash, Conventional, FHA, VA Loan
Listing Terms Cash, Conventional, FHA, VA Loan
Read Less
Bought with O'MAYRA DIAZ • Century 21 Legacy
GET MORE INFORMATION




