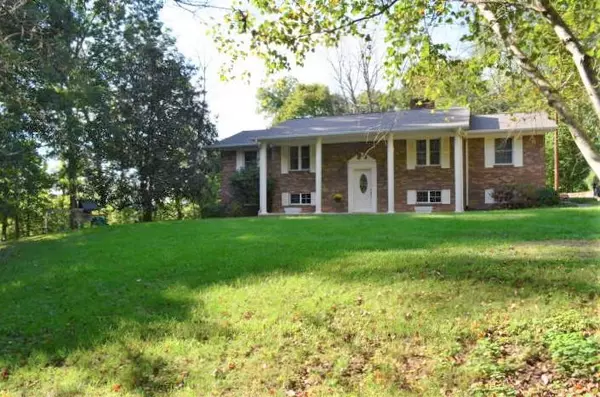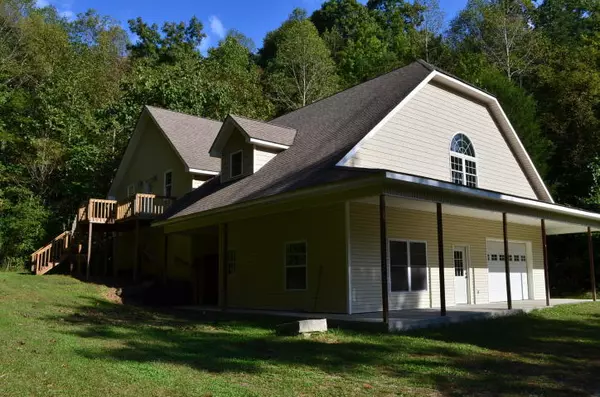For more information regarding the value of a property, please contact us for a free consultation.
2077 Trent Valley RD Sneedville, TN 37869
Want to know what your home might be worth? Contact us for a FREE valuation!

Our team is ready to help you sell your home for the highest possible price ASAP
Key Details
Sold Price $369,999
Property Type Single Family Home
Sub Type Single Family Residence
Listing Status Sold
Purchase Type For Sale
Square Footage 1,796 sqft
Price per Sqft $206
MLS Listing ID 9909601
Sold Date 11/05/20
Style Split Foyer
Bedrooms 3
Full Baths 2
Total Fin. Sqft 1796
Originating Board Tennessee/Virginia Regional MLS
Year Built 1978
Lot Size 50.000 Acres
Acres 50.0
Lot Dimensions 0x0x0x0
Property Description
Simply too good to miss! This 3/2 BRICK home on 50 unrestricted acres is in impeccable condition. Pella windows, newer HVAC and 40 yr architectural shingles. Newer kitchen, stainless appliances. Wood stove. Full basement with garage under and walk out. A partially shaded patio off the new 20x20 great room also has a laundry room and full bath with jacuzzi tub and heat lamps. Thats not all! There is another building owner calls a barn which looks like a house from the outside. Its HUGE, has septic and uses well from the main house. The ground level is a giant workshop/garage 40x60 and upstairs is unfinished and can be a another living space 2400 sq ft. Some new landscaping and foundation. Not to miss are the VIEWS from the top. Land lays beautifully. LOTS of Mature TIMBER!! 220 line in shop. High Speed Internet bothVerizon and Point Broadband. No restrictions! Great Hunting! Property can easily accomodate 3rd house at the top.
Location
State TN
County Hancock
Area 50.0
Zoning none
Direction From Sneedville follow Highway 31 to Duck Creek Rd to left and then go left at Mikes Car repair down hill and around the bend the driveway is on the right.
Rooms
Other Rooms Outbuilding
Basement Block, Exterior Entry, Full, Walk-Out Access
Interior
Interior Features 2+ Person Tub, Entrance Foyer, Garden Tub, Kitchen Island, Laminate Counters, Walk-In Closet(s), Whirlpool
Heating Heat Pump
Cooling Central Air
Flooring Carpet, Vinyl
Fireplaces Number 1
Fireplaces Type Stone, Wood Burning Stove
Fireplace Yes
Window Features Double Pane Windows,Insulated Windows,Window Treatments
Appliance Dishwasher, Electric Range, Refrigerator
Heat Source Heat Pump
Laundry Electric Dryer Hookup, Washer Hookup
Exterior
Garage RV Access/Parking, Detached, Garage Door Opener, Gravel
Community Features Sidewalks
Utilities Available Cable Available
Roof Type Shingle
Topography Mountainous, Sloped, Wooded
Porch Porch, Rear Patio
Parking Type RV Access/Parking, Detached, Garage Door Opener, Gravel
Building
Entry Level Two
Foundation Block
Sewer Septic Tank
Water Well
Architectural Style Split Foyer
Structure Type Brick
New Construction No
Schools
Elementary Schools Out Of Area
Middle Schools Out Of Area
High Schools Out Of Area
Others
Senior Community No
Tax ID 053 015.00
Acceptable Financing Cash, Conventional
Listing Terms Cash, Conventional
Read Less
Bought with DENA JUHL • Crye-Leike Rogersville Realty Group
GET MORE INFORMATION




