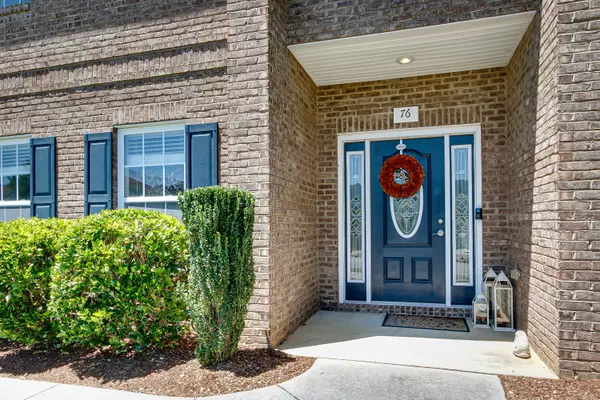For more information regarding the value of a property, please contact us for a free consultation.
76 Springwinds LOOP Johnson City, TN 37601
Want to know what your home might be worth? Contact us for a FREE valuation!

Our team is ready to help you sell your home for the highest possible price ASAP
Key Details
Sold Price $360,000
Property Type Single Family Home
Sub Type Single Family Residence
Listing Status Sold
Purchase Type For Sale
Square Footage 3,788 sqft
Price per Sqft $95
Subdivision Lake Ridge Pointe
MLS Listing ID 9910444
Sold Date 10/07/20
Style Traditional
Bedrooms 5
Full Baths 3
Total Fin. Sqft 3788
Originating Board Tennessee/Virginia Regional MLS
Year Built 2008
Lot Dimensions 125 x 93 IRR
Property Description
Fantastic home located just minutes from desirable schools and If entertaining is your passion, this beautiful two story traditional will welcome your guests into a large foyer flanked by formal living room with gorgeous chandelier and a formal dining room. Beautiful wood floors. If cooking is your passion, you will love the large kitchen with granite counter tops and bar area for more seating. Huge island provides more space for cooking and additional seating, Keeping area just off kitchen allows the cook to spend time with guests and family while preparing meals. 5 bedrooms, 3 full bathrooms. Master bedroom is huge with large place for sitting area. Master bath has double vanities, whirlpool tub and separate shower. Huge walk in closet. Guest bedrooms are very spacious with large closets. Completely level back yard has full privacy fence. New children's play set just put up. Nice large storage building stays with property. This home is conveniently located to lots of shopping, schools and restaurants. Schedule your private showing today.
Location
State TN
County Washington
Community Lake Ridge Pointe
Zoning Residential
Direction Coming from Johnson City, Bristol Highway. Take a left onto Carroll Creek Road. Go straight and take a right onto Cedar Pointe Road, then take a left onto Springwinds Loop. Look for sign. House is on your right.
Rooms
Other Rooms Storage
Primary Bedroom Level Second
Interior
Interior Features Entrance Foyer, Granite Counters, Kitchen Island, Laminate Counters, Pantry, Walk-In Closet(s), Whirlpool
Heating Heat Pump
Cooling Ceiling Fan(s), Central Air
Flooring Carpet, Ceramic Tile, Hardwood
Fireplace No
Window Features Double Pane Windows,Insulated Windows
Appliance Dishwasher, Disposal, Range, Refrigerator
Heat Source Heat Pump
Laundry Electric Dryer Hookup, Washer Hookup
Exterior
Garage Attached, Garage Door Opener
Garage Spaces 2.0
Roof Type Shingle
Topography Level
Porch Back, Patio
Parking Type Attached, Garage Door Opener
Total Parking Spaces 2
Building
Entry Level Two
Sewer Public Sewer
Water Public
Architectural Style Traditional
Structure Type Brick,Vinyl Siding
New Construction No
Schools
Elementary Schools Lake Ridge
Middle Schools Indian Trail
High Schools Science Hill
Others
Senior Community No
Tax ID 021m H 004.00
Acceptable Financing Cash, Conventional, FHA, VA Loan
Listing Terms Cash, Conventional, FHA, VA Loan
Read Less
Bought with JULIA HARRELL • Evans & Evans Real Estate
GET MORE INFORMATION




