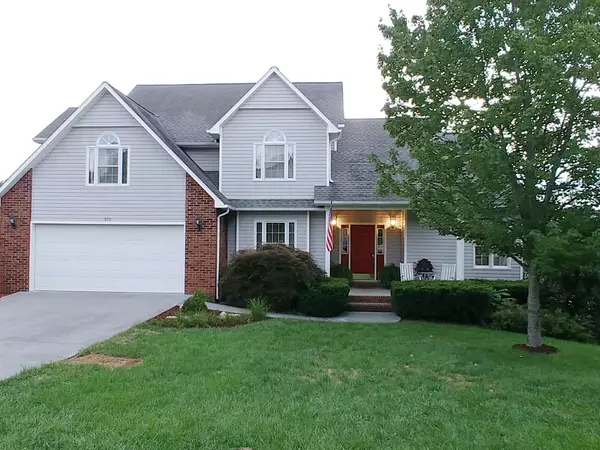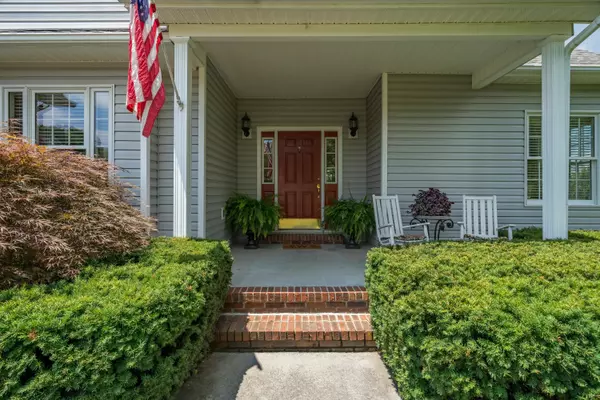For more information regarding the value of a property, please contact us for a free consultation.
310 Shawnee DR Johnson City, TN 37604
Want to know what your home might be worth? Contact us for a FREE valuation!

Our team is ready to help you sell your home for the highest possible price ASAP
Key Details
Sold Price $340,000
Property Type Single Family Home
Sub Type Single Family Residence
Listing Status Sold
Purchase Type For Sale
Square Footage 3,748 sqft
Price per Sqft $90
Subdivision Kensington Station
MLS Listing ID 9910535
Sold Date 10/09/20
Style Traditional
Bedrooms 5
Full Baths 3
Half Baths 1
Total Fin. Sqft 3748
Originating Board Tennessee/Virginia Regional MLS
Year Built 1994
Lot Size 0.400 Acres
Acres 0.4
Lot Dimensions 105x155
Property Description
Welcome Home to this spacious 5 bedroom, 3.5 bathroom home in Towne Acres school district... The sellers are relocating due to a job change and are very motivated! The spacious foyer leads into the open living room, which has a gas fireplace and large windows with a view onto the back deck and farmland beyond. The eat-in kitchen has new granite counter tops, a gas range, central island with counter seating, and plenty of cabinetry. The laundry room with utility sink is conveniently located adjacent to the kitchen, as is the two-car garage. The dining room has space to serve guests on a large dining table, plus a niche for a china cabinet. The office is flooded with natural light and has French doors for privacy and sound control. A half bath completes the main floor layout. The master suite is located upstairs, with plenty of room to accommodate large-scale furniture, a tray ceiling, and a master bathroom with dual vanities, granite counters, garden tub, and walk-in closet. Three additional bedrooms and a full hall bathroom are situated down the hall. The walk-up attic is accessed off of a bedroom, but is framed to be accessed through the existing closet off the hallway. This attic area could be finished for additional living space, and currently provides abundant storage space. The full basement is finished with a large family room with gas fireplace, another storage area, kitchenette area with wet bar, full bathroom, and bedroom. This level has access to the upstairs living area, and also has it own outdoor entrance, so could be used as an in-law suite, or college student rental. Outside, the home has a two-level deck that looks onto the large landscaped backyard. The main-level deck is partially covered with an awning and is the perfect setting for grilling, eating outdoors, and soaking in the sunshine. Schedule your private showing today! All information herein deemed reliable but subject to buyer's verification.
Location
State TN
County Washington
Community Kensington Station
Area 0.4
Zoning Residential
Direction Traveling north on Roan Street in Johnson City, turn left onto Carroll Creek Road, and left onto Sioux Drive into Kensington Station subdivision. Turn left onto Shawnee Drive, the house is on the left.
Rooms
Basement Finished, Full, Walk-Out Access
Primary Bedroom Level Second
Interior
Interior Features Central Vac (Plumbed), Eat-in Kitchen, Entrance Foyer, Garden Tub, Granite Counters, Kitchen Island, Open Floorplan, Pantry, Radon Mitigation System, Security System, Smoke Detector(s), Utility Sink, Walk-In Closet(s), Wet Bar
Heating Heat Pump
Cooling Ceiling Fan(s), Heat Pump
Flooring Carpet, Hardwood, Laminate, Tile
Fireplaces Number 2
Fireplaces Type Basement, Gas Log, Living Room
Fireplace Yes
Window Features Insulated Windows,Window Treatments
Appliance Dishwasher, Disposal, Gas Range, Microwave, Refrigerator
Heat Source Heat Pump
Laundry Electric Dryer Hookup, Gas Dryer Hookup, Washer Hookup
Exterior
Garage Attached, Concrete, Garage Door Opener
Garage Spaces 2.0
Utilities Available Cable Connected
Amenities Available Landscaping
Roof Type Shingle
Topography Rolling Slope
Porch Back, Deck, Front Porch
Parking Type Attached, Concrete, Garage Door Opener
Total Parking Spaces 2
Building
Entry Level Two
Sewer Public Sewer
Water Public
Architectural Style Traditional
Structure Type Vinyl Siding
New Construction No
Schools
Elementary Schools Towne Acres
Middle Schools Liberty Bell
High Schools Science Hill
Others
Senior Community No
Tax ID 029g A 024.00
Acceptable Financing Cash, Conventional, FHA, VA Loan
Listing Terms Cash, Conventional, FHA, VA Loan
Read Less
Bought with Jil Piercy • Property Executives Johnson City
GET MORE INFORMATION




