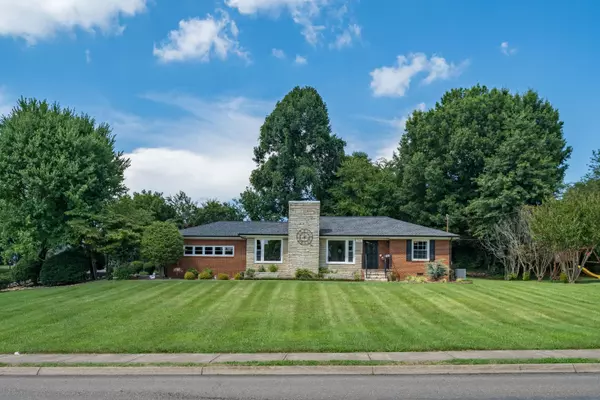For more information regarding the value of a property, please contact us for a free consultation.
701 East Mountcastle Drive DR Johnson City, TN 37601
Want to know what your home might be worth? Contact us for a FREE valuation!

Our team is ready to help you sell your home for the highest possible price ASAP
Key Details
Sold Price $279,800
Property Type Single Family Home
Sub Type Single Family Residence
Listing Status Sold
Purchase Type For Sale
Square Footage 2,000 sqft
Price per Sqft $139
MLS Listing ID 9910902
Sold Date 11/03/20
Style Ranch
Bedrooms 3
Full Baths 2
Total Fin. Sqft 2000
Originating Board Tennessee/Virginia Regional MLS
Year Built 1953
Lot Size 0.450 Acres
Acres 0.45
Lot Dimensions .45 acres
Property Description
REDUCED,,,Beautifully updated home in the heart of Johnson City. This 3 BR and 2 BA ranch style home has been completely updated, from the bones of the house to the cosmetic finishes. Remodeled kitchen with new cabinets and granite counter tops, hardwood flooring, new windows, new roof, and new guttering. The plumbing has been upgraded from the road to within the home with new fixtures added. Also, some electrical improvements were performed as well. This home is endowed with vintage attributes that newer homes do not have, such as; wrought iron storm doors that have been refinished, custom barn door, built-in china cabinet and a farm style drop-in sink. This home should not be overlooked. Complete with a lovely outdoor terrace that is great for entertaining or to spend some alone time with a favorite book. This home is professionally landscaped and has beautiful garden spots within the entire property. LOCATION, LOCATION, LOCATION,,, means everything!!! Buyer or buyers agent to verify all information.
Location
State TN
County Washington
Area 0.45
Zoning Residental
Direction From North Roan Street take Mountcastle Drive, home is on the left.
Rooms
Other Rooms Outbuilding
Interior
Interior Features Primary Downstairs, Eat-in Kitchen, Granite Counters, Utility Sink, Walk-In Closet(s)
Heating Central, Fireplace(s), Heat Pump
Cooling Ceiling Fan(s), Heat Pump
Flooring Ceramic Tile, Hardwood
Fireplaces Type Primary Bedroom, Living Room
Fireplace Yes
Appliance Dishwasher, Microwave, Range
Heat Source Central, Fireplace(s), Heat Pump
Exterior
Exterior Feature Garden
Garage Asphalt, Attached
Carport Spaces 1
Community Features Sidewalks
Roof Type Shingle
Topography Level
Porch Back, Front Patio, Front Porch, Rear Patio, Terrace
Parking Type Asphalt, Attached
Building
Entry Level One
Sewer Public Sewer
Water Public
Architectural Style Ranch
Structure Type Brick,Stone,Plaster
New Construction No
Schools
Elementary Schools Fairmount
Middle Schools Indian Trail
High Schools Science Hill
Others
Senior Community No
Tax ID 038n A 010.00
Acceptable Financing Cash, Conventional, FHA, THDA, VA Loan
Listing Terms Cash, Conventional, FHA, THDA, VA Loan
Read Less
Bought with DUSTY KING-DANIELS • KW Johnson City
GET MORE INFORMATION




