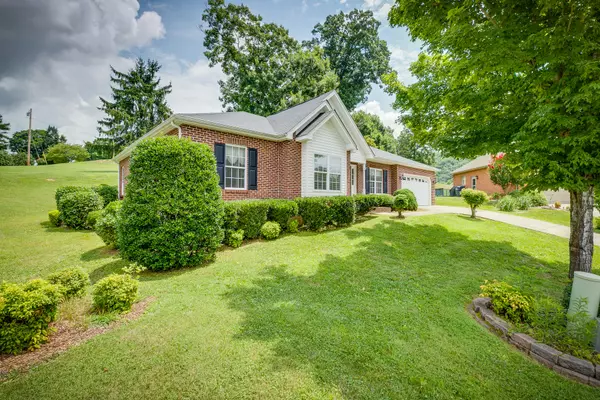For more information regarding the value of a property, please contact us for a free consultation.
4301 Spenlow CT Kingsport, TN 37663
Want to know what your home might be worth? Contact us for a FREE valuation!

Our team is ready to help you sell your home for the highest possible price ASAP
Key Details
Sold Price $225,000
Property Type Single Family Home
Sub Type Single Family Residence
Listing Status Sold
Purchase Type For Sale
Square Footage 1,707 sqft
Price per Sqft $131
MLS Listing ID 9910901
Sold Date 10/21/20
Style PUD,Ranch
Bedrooms 3
Full Baths 2
HOA Fees $40
Total Fin. Sqft 1707
Originating Board Tennessee/Virginia Regional MLS
Year Built 1999
Lot Dimensions 51.22 X 121.76
Property Description
Another Crown Jewel in Copperfield Estates. This Single Level, 3 Bedroom, 2 Bath Brick home is nestled in a quiet, peaceful cul de sac offering all the easy living perks of Copperfield. Large Living Room with a Beautiful Gas Log Fireplace, Large Kitchen, Roomy Dining Area and an Extra Room (that also houses the laundry closet) has pretty Built-Ins and Desk area that could be used as an Office, Another Bedroom or as an additional Sitting Room.
Beautiful Hardwood Flooring throughout most of the main living area!! You don't want to miss this beauty.
Location
State TN
County Sullivan
Zoning Res
Direction Take Fort Henry Drive to Moreland Drive in Colonial Heights. Travel approximately 1 mile on Moreland toward South High School, and turn right onto Nickleby Court, go toward back of development and turn left onto Spenlow Court. House straight ahead in cul de sac.
Rooms
Basement Crawl Space
Interior
Interior Features Built-in Features, Pantry, Tile Counters, Walk-In Closet(s)
Heating Heat Pump
Cooling Heat Pump
Flooring Carpet, Hardwood, Tile
Fireplaces Number 1
Fireplaces Type Gas Log, Living Room
Fireplace Yes
Appliance Dishwasher, Disposal, Gas Range, Microwave, Refrigerator
Heat Source Heat Pump
Exterior
Garage Attached, Concrete
Garage Spaces 2.0
Roof Type Shingle
Topography Sloped
Porch Front Porch, Rear Patio
Parking Type Attached, Concrete
Total Parking Spaces 2
Building
Entry Level One
Sewer Public Sewer
Water Public
Architectural Style PUD, Ranch
Structure Type Brick,Vinyl Siding
New Construction No
Schools
Elementary Schools John Adams
Middle Schools J.W. Adams
High Schools Dobyns Bennett
Others
Senior Community No
Tax ID 092i D 050.00
Acceptable Financing Cash, FHA, VA Loan
Listing Terms Cash, FHA, VA Loan
Read Less
Bought with Joshua Coon • Park Hill Realty Group, LLC
GET MORE INFORMATION




