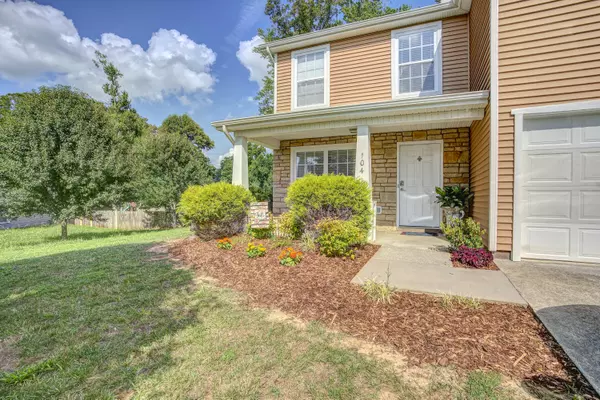For more information regarding the value of a property, please contact us for a free consultation.
104 Glory CT Jonesborough, TN 37659
Want to know what your home might be worth? Contact us for a FREE valuation!

Our team is ready to help you sell your home for the highest possible price ASAP
Key Details
Sold Price $224,500
Property Type Single Family Home
Sub Type Single Family Residence
Listing Status Sold
Purchase Type For Sale
Square Footage 2,104 sqft
Price per Sqft $106
Subdivision Avalon Grove
MLS Listing ID 9911065
Sold Date 10/20/20
Style Traditional
Bedrooms 3
Full Baths 2
Half Baths 1
Total Fin. Sqft 2104
Originating Board Tennessee/Virginia Regional MLS
Year Built 2008
Lot Size 0.270 Acres
Acres 0.27
Lot Dimensions 86.98 x135 IRR
Property Description
WELCOME HOME! Step into this meticulously maintained, move in ready home. This home has so much to offer such as newer appliances and new flooring in the upstairs. Eat in dining room and a breakfast nook that could also be a sun room or reading room. This home has 3 bedrooms 2.5 baths and large closets. The bonus room has a beautiful view of the mountains. Bonus room could be used for a large office, play room or library. The uses are endless. Home offers a master suite as well. Step outside to a large back yard boasting .27 acres relaxing on the patio enjoying the views or having fun family cook outs. ***Fire pit does not convey*** Home is situated on a level landscaped lot with a storage shed and an attached garage. Stop in to tour this
stunning home in Avalon Grove subdivision. Buyers/Buyers agent to verify all information
Location
State TN
County Washington
Community Avalon Grove
Area 0.27
Zoning Residential
Direction From E Main St/Old TN 34 turn left onto S Lincoln Ave. Turn left onto Spring St, Right onto Spring St, Turn right onto Stage Rd for .6 miles, Turn left on Old Embreeville Rd, Left on JA Ramsey, Turn left on Atoll Way and Right on Glory Ct. See home on the right.
Rooms
Other Rooms Outbuilding, Shed(s), Storage
Interior
Interior Features Laminate Counters
Heating Heat Pump
Cooling Heat Pump
Flooring Carpet, Laminate, Vinyl
Appliance Dishwasher, Electric Range, Refrigerator
Heat Source Heat Pump
Laundry Electric Dryer Hookup, Washer Hookup
Exterior
Garage Attached, Concrete, Garage Door Opener
Garage Spaces 2.0
Utilities Available Cable Available, Cable Connected
View Mountain(s)
Roof Type Composition
Topography Level
Porch Covered, Front Porch, Rear Patio
Parking Type Attached, Concrete, Garage Door Opener
Total Parking Spaces 2
Building
Entry Level Two
Foundation Slab
Sewer Public Sewer
Water Public
Architectural Style Traditional
Structure Type Vinyl Siding
New Construction No
Schools
Elementary Schools Jonesborough
Middle Schools Jonesborough
High Schools David Crockett
Others
Senior Community No
Tax ID 060k B 006.00
Acceptable Financing Cash, Conventional, FHA, THDA, VA Loan
Listing Terms Cash, Conventional, FHA, THDA, VA Loan
Read Less
Bought with Lisa Elliott • Fathom Realty
GET MORE INFORMATION




