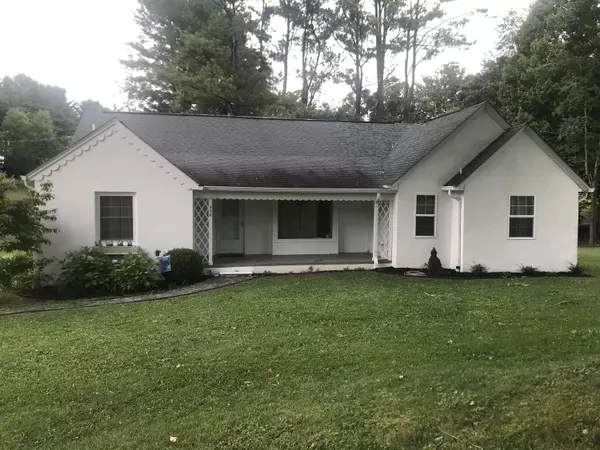For more information regarding the value of a property, please contact us for a free consultation.
336 Old Milligan HWY Johnson City, TN 37601
Want to know what your home might be worth? Contact us for a FREE valuation!

Our team is ready to help you sell your home for the highest possible price ASAP
Key Details
Sold Price $190,000
Property Type Single Family Home
Sub Type Single Family Residence
Listing Status Sold
Purchase Type For Sale
Square Footage 1,944 sqft
Price per Sqft $97
MLS Listing ID 9911189
Sold Date 10/20/20
Bedrooms 4
Full Baths 3
Total Fin. Sqft 1944
Originating Board Tennessee/Virginia Regional MLS
Year Built 1947
Lot Size 0.550 Acres
Acres 0.55
Lot Dimensions 180 MX187 M IRR
Property Description
This 4 Bedroom 3 bathroom home located in the Milligan College Community is sure to impress with all the extra rooms an space to sure please any family. With the Master bedroom and Master bath recently added with large closet space and bonus room and or Study is located off of the living room while the other 3 bedrooms and full bath is located on opposite side of home. The kitchen has newer oak cabinetry with granite counter tops an lots of storage for the baker in your family. Also a second den was added and was most recently used for homeschooling room. Sellers started renovating downstairs with new patio doors, and full bathroom, room is not finished an needs sheetrock. The gorgeous back decking wraps around the back of the home so you can enjoy those grilling summer and fall nights.
Location
State TN
County Carter
Area 0.55
Zoning Residential
Direction GPS Friendly: If traveling Milligan Highway, take right on Old Milligan Highway pass Milligan College entrance, travel 1.5 miles an home will be on your right with Sign all white cottage.
Rooms
Other Rooms Outbuilding
Basement Block
Interior
Interior Features Eat-in Kitchen, Granite Counters, Kitchen/Dining Combo
Heating Central
Cooling Central Air
Flooring Carpet, Ceramic Tile, Hardwood
Fireplace No
Window Features Double Pane Windows
Appliance Dishwasher, Electric Range, Microwave, Refrigerator
Heat Source Central
Exterior
Garage Gravel
Roof Type Shingle
Topography Level, Sloped
Porch Back, Front Porch
Parking Type Gravel
Building
Entry Level Two
Sewer Septic Tank
Water At Road
Structure Type Block,Brick,Concrete,Plaster
New Construction No
Schools
Elementary Schools Happy Valley
Middle Schools Happy Valley
High Schools Happy Valley
Others
Senior Community No
Tax ID 055c B 026.00
Acceptable Financing Cash, Conventional, FHA, USDA Loan
Listing Terms Cash, Conventional, FHA, USDA Loan
Read Less
Bought with ANDREW WHITE • eXp Realty, LLC
GET MORE INFORMATION




