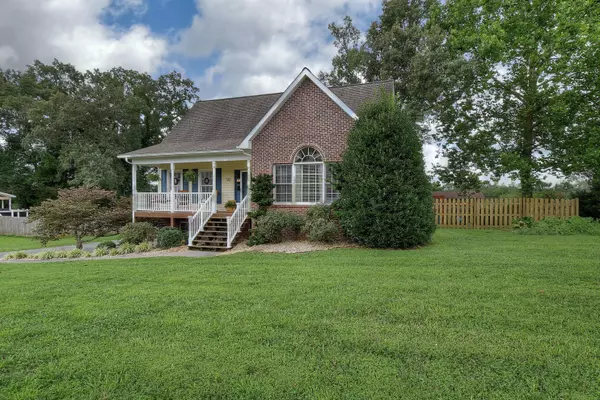For more information regarding the value of a property, please contact us for a free consultation.
130 Cindy Anne DR Johnson City, TN 37615
Want to know what your home might be worth? Contact us for a FREE valuation!

Our team is ready to help you sell your home for the highest possible price ASAP
Key Details
Sold Price $268,400
Property Type Single Family Home
Sub Type Single Family Residence
Listing Status Sold
Purchase Type For Sale
Square Footage 1,756 sqft
Price per Sqft $152
MLS Listing ID 9911293
Sold Date 10/23/20
Bedrooms 3
Full Baths 2
Half Baths 1
Total Fin. Sqft 1756
Originating Board Tennessee/Virginia Regional MLS
Year Built 2005
Lot Size 0.350 Acres
Acres 0.35
Lot Dimensions 121.24 x 126.89 IRR
Property Description
Highly desired 3 bedroom / 2.5 bathroom in a quiet subdivision. Enjoy the convenience of being only minutes from Boone Lake while paying county taxes only! The perfect family home with a covered front porch for rocking, fenced in backyard for playing, and where neighbors are friends. You will love the hardwood floors, lofted ceilings, dining room, gas fireplace, breakfast nook off of the kitchen with pantry / laundry room. The spacious master bedroom with trey ceilings is on the main level; complete with an en-suite, walk-in closet and double sinks. Two bedrooms along with a full bathroom are housed upstairs. The drive-under garage has two bays, but could potentially store another small car or serve as a great storage space in general. Downstairs, you'll also find a workshop area with utility sink that could function as a work space, or could easily be finished and made into a playroom / bonus area. There is also a 30 amp exterior RV hook up. *Note: swing set will not convey. R# 4604
Location
State TN
County Washington
Area 0.35
Zoning Residential
Direction From Johnson City, take Highway 36 towards Gray, Turn right onto Oak Grove Road, Right onto Cindy Anne Drive, Home on the right - see sign
Rooms
Basement Garage Door, Partial Cool, Plumbed, Workshop
Interior
Interior Features Primary Downstairs, Walk-In Closet(s)
Heating Heat Pump
Cooling Heat Pump
Flooring Carpet, Ceramic Tile, Hardwood
Fireplaces Number 1
Fireplaces Type Gas Log, Living Room
Fireplace Yes
Heat Source Heat Pump
Exterior
Garage Asphalt, Attached, RV Parking
Garage Spaces 2.0
Roof Type Shingle
Topography Level
Porch Back, Covered, Deck, Front Porch
Parking Type Asphalt, Attached, RV Parking
Total Parking Spaces 2
Building
Entry Level One and One Half
Sewer Public Sewer
Water Public
Structure Type Brick,Vinyl Siding
New Construction No
Schools
Elementary Schools Boones Creek
Middle Schools Boones Creek
High Schools Daniel Boone
Others
Senior Community No
Tax ID 006p G 013.00
Acceptable Financing Cash, Conventional, FHA, VA Loan
Listing Terms Cash, Conventional, FHA, VA Loan
Read Less
Bought with JENN IRESON • KW Johnson City
GET MORE INFORMATION




