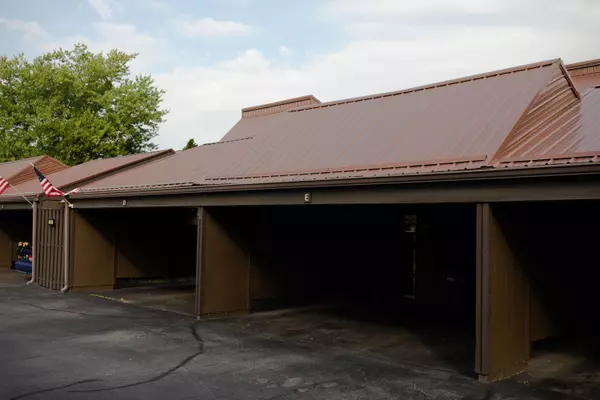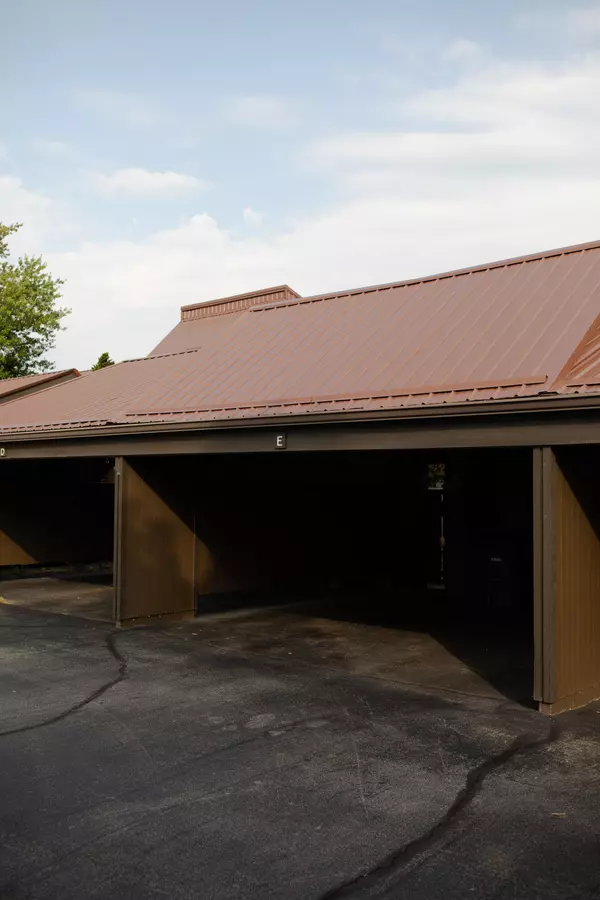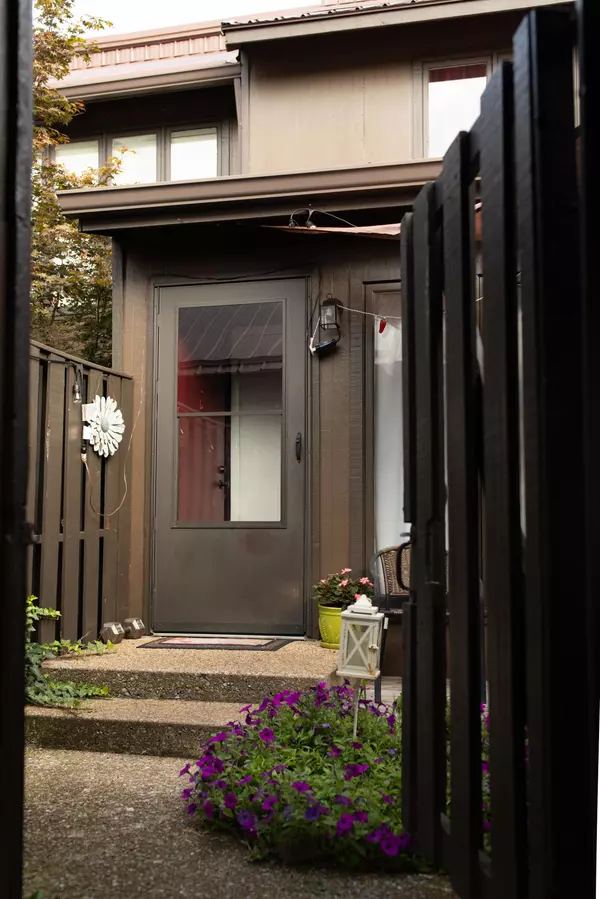For more information regarding the value of a property, please contact us for a free consultation.
404 Manor DR #E Kingsport, TN 37660
Want to know what your home might be worth? Contact us for a FREE valuation!

Our team is ready to help you sell your home for the highest possible price ASAP
Key Details
Sold Price $126,000
Property Type Condo
Sub Type Condominium
Listing Status Sold
Purchase Type For Sale
Square Footage 1,456 sqft
Price per Sqft $86
MLS Listing ID 9911392
Sold Date 10/20/20
Style PUD
Bedrooms 2
Full Baths 2
Half Baths 1
HOA Fees $115
Total Fin. Sqft 1456
Originating Board Tennessee/Virginia Regional MLS
Year Built 1977
Lot Dimensions PUD
Property Description
2 bedroom 2.5 bath condo in Ridgefields Commons. On the main level you have living, dining room, kitchen,pantry, laundry room,half bath and 2 oversized closets for storage. Upstairs you will find 2 huge bedrooms both with there own bathroom. Both levels of this home have back decks that overlook the pool, and tennis courts.
Outside you will find 2 car carport and a beautiful courtyard. This home is located in a fantastic neighborhood that offers tennis courts and a pool. Call to schedule your showing today!
Location
State TN
County Sullivan
Zoning Residential
Direction From Johnson City take exit 4 off of I26. Continue straight onto Old Wilcox Dr. Turn right onto Jared Dr. Turn Right onto Riverport Rd. Turn left onto Manor Dr. Home is on your right. Sign in carport.
Interior
Interior Features Balcony, Pantry, Tile Counters, Walk-In Closet(s)
Heating Heat Pump
Cooling Ceiling Fan(s), Central Air
Flooring Carpet, Hardwood
Fireplace No
Window Features Double Pane Windows
Appliance Dishwasher, Disposal, Microwave, Range, Refrigerator
Heat Source Heat Pump
Laundry Electric Dryer Hookup, Washer Hookup
Exterior
Exterior Feature Balcony, Tennis Court(s)
Garage Carport
Carport Spaces 2
Pool Community
Community Features Clubhouse
View Mountain(s)
Roof Type Metal
Topography See Remarks
Porch Back, Balcony, Covered, Deck, See Remarks
Parking Type Carport
Building
Foundation Block
Sewer Public Sewer
Water Public
Architectural Style PUD
Structure Type Wood Siding
New Construction No
Schools
Elementary Schools Washington
Middle Schools Sevier
High Schools Dobyns Bennett
Others
Senior Community No
Tax ID 045n B 005.00
Acceptable Financing Cash, Conventional, VA Loan
Listing Terms Cash, Conventional, VA Loan
Read Less
Bought with MILLIE PATEL • Century 21 Legacy Col Hgts
GET MORE INFORMATION




