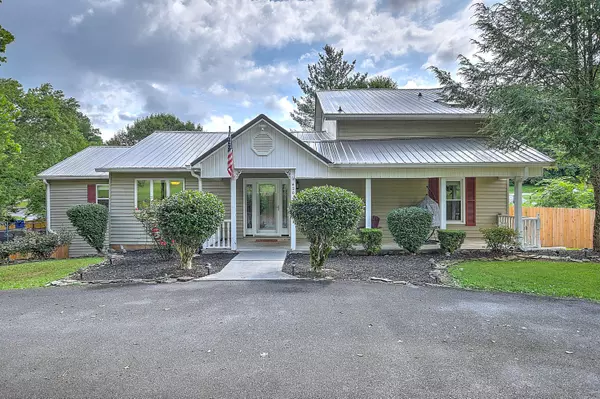For more information regarding the value of a property, please contact us for a free consultation.
420 Max Jett RD Johnson City, TN 37601
Want to know what your home might be worth? Contact us for a FREE valuation!

Our team is ready to help you sell your home for the highest possible price ASAP
Key Details
Sold Price $299,000
Property Type Single Family Home
Sub Type Single Family Residence
Listing Status Sold
Purchase Type For Sale
Square Footage 2,535 sqft
Price per Sqft $117
MLS Listing ID 9911441
Sold Date 10/06/20
Style Contemporary
Bedrooms 4
Full Baths 2
Total Fin. Sqft 2535
Originating Board Tennessee/Virginia Regional MLS
Year Built 1990
Lot Size 1.060 Acres
Acres 1.06
Lot Dimensions 46,173 sq ft
Property Description
This Beautiful 4BR, 2BA home sits on over an acre of land. Home features an open floor plan, vaulted ceilings with skylights, pretty hardwood floors & built-ins. Gourmet Kitchen sports stainless steel appliances, a kitchen island and an abundance of cabinets space, pretty granite counters and tile backsplash. Living Room, Dining Room, Kitchen and Family Room/Bonus Area, two Bedrooms and a very nice Laundry Room all make up the main level of the home. Upstairs you'll find the large Master Suite with a luxurious Master Bath that boasts vaulted ceiling with skylights, a garden tub, new double vanity, separate standing shower and a walk-in closet. Downstairs, the basement offers you the 4th bedroom and space that could be used as office space, exercise or rec room and the unfinished area is ideal for storing lawn equipment or seasonal decorations. A nice screened porch off the back of the home leads you down into a wonderful fenced back yard that feels like a park! A sweet little creek runs across with a little walk across bridge that takes you to the other side. Mature trees offer nice shade but are spread out enough to allow the perfect amount of amazing sunlight on your flowerbeds and landscaping. Coming home and entertaining guest is made convenient with two separate driveways, one at the front of the home that brings you to the front door and one that leads you to back of the home and pulls you into the 2-car drive under garage. Roof is only 2 years old and the septic system has been completely updated. This home could be your own private little oasis. Convenient to both Johnson City and Elizabethton, schools, Milligan, and the interstate. Call us for your private or virtual tour today! All information taken from various sources and deemed reliable. Buyer / Agent to verify.
Location
State TN
County Carter
Area 1.06
Zoning Residential
Direction Take Milligan Hwy past Milligan College toward Happy Valley High School. Turn right onto Powder Branch Rd, then right onto Max Jett Rd. 420 is the first property on the left
Rooms
Basement Partially Finished, Walk-Out Access
Interior
Interior Features Built-in Features, Eat-in Kitchen, Entrance Foyer, Garden Tub, Granite Counters, Open Floorplan, Soaking Tub
Heating Central, Heat Pump
Cooling Central Air, Heat Pump
Flooring Carpet, Ceramic Tile, Hardwood
Fireplaces Type Gas Log, Living Room
Fireplace Yes
Window Features Skylight(s)
Appliance Dishwasher, Microwave, Range
Heat Source Central, Heat Pump
Exterior
Garage Asphalt
Garage Spaces 2.0
Amenities Available Landscaping
Roof Type Composition
Topography Level, Sloped
Porch Rear Porch, Screened
Parking Type Asphalt
Total Parking Spaces 2
Building
Entry Level One and One Half
Sewer Septic Tank
Water Public
Architectural Style Contemporary
Structure Type Vinyl Siding
New Construction No
Schools
Elementary Schools Happy Valley
Middle Schools Happy Valley
High Schools Happy Valley
Others
Senior Community No
Tax ID 056 044.01
Acceptable Financing Cash, Conventional, FHA
Listing Terms Cash, Conventional, FHA
Read Less
Bought with BYRON REECE • Fathom Realty
GET MORE INFORMATION




