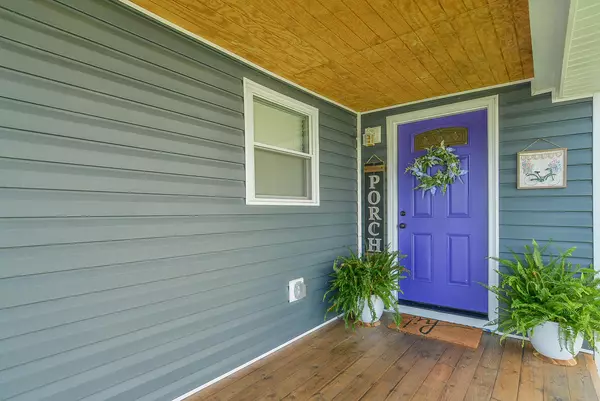For more information regarding the value of a property, please contact us for a free consultation.
608 Maple ST Johnson City, TN 37601
Want to know what your home might be worth? Contact us for a FREE valuation!

Our team is ready to help you sell your home for the highest possible price ASAP
Key Details
Sold Price $134,900
Property Type Single Family Home
Sub Type Single Family Residence
Listing Status Sold
Purchase Type For Sale
Square Footage 1,104 sqft
Price per Sqft $122
MLS Listing ID 9911686
Sold Date 10/23/20
Style Bungalow
Bedrooms 2
Full Baths 1
Total Fin. Sqft 1104
Originating Board Tennessee/Virginia Regional MLS
Year Built 1928
Lot Size 8,712 Sqft
Acres 0.2
Lot Dimensions 75x111
Property Description
This charming 2 BR, 1 BA home has been lovingly remodeled with amazing finishes throughout! The home was taken down to the studs and has been completely rebuilt with gorgeous siding, new windows, new hvac, new plumbing and electrical, new floors, new paint, adorable new kitchen, and huge bathroom. Outside you'll find street parking at the front and a private driveway at the back with a metal carport, plus a spacious freshly poured concrete patio for all of your entertaining. As you enter the front door, you're greeted by freshly refinished original hardwood floors in main living areas and bedrooms, new LVT flooring in kitchen and baths, and beautifully appointed decor. The closets were bumped out to create large walk-in closets, one of which has news articles of vintage Johnson City Press decoupaged onto the walls. The laundry room offers a stackable unit that conveys, the kitchen offers a brandnew glasstop range and dishwasher (refrigerator does not convey but is negotiable). The large outside wooden building doesn't convey.
Located minutes from the Tweetsie Trail and the Local Motion shop, this home is convenient to all Johnson City has to offer and is in an up and coming area. This intro pricing is a great opportunity for someone to achieve the dream of homeownership!
Location
State TN
County Washington
Area 0.2
Zoning R5
Direction From Legion Street, turn at Tweetsie Trail parking/entrance. Over railroad tracks, turn right on E. Maple St. See house on left about 1/4 mile down. For rear parking, go past house on left, take next left, turn left onto gravel alley/driveway and park at blue metal carport.
Rooms
Basement Cellar
Interior
Interior Features Built-in Features, Cedar Closet(s), Eat-in Kitchen, Kitchen Island, Remodeled, Restored, Walk-In Closet(s), See Remarks
Heating Central, Heat Pump, Natural Gas
Cooling Central Air, Heat Pump
Flooring Hardwood, See Remarks
Fireplaces Number 3
Fireplaces Type Primary Bedroom, Living Room, Other
Fireplace Yes
Window Features Double Pane Windows,Window Treatment-Some
Appliance Dishwasher, Dryer, Electric Range, Washer
Heat Source Central, Heat Pump, Natural Gas
Laundry Electric Dryer Hookup
Exterior
Exterior Feature See Remarks
Garage Carport, Detached, Gravel, See Remarks
Carport Spaces 2
Utilities Available Cable Connected
Roof Type Metal
Topography Cleared, Level
Porch Covered, Porch, Rear Patio
Parking Type Carport, Detached, Gravel, See Remarks
Building
Entry Level One
Foundation Block
Sewer Public Sewer
Water Public
Architectural Style Bungalow
Structure Type Block,Brick,Vinyl Siding
New Construction No
Schools
Elementary Schools Mountain View
Middle Schools Indian Trail
High Schools Science Hill
Others
Senior Community No
Tax ID 055a A 038.00
Acceptable Financing Cash, Conventional, FHA, THDA, VA Loan
Listing Terms Cash, Conventional, FHA, THDA, VA Loan
Read Less
Bought with JACQUE LOWE • Coldwell Banker Security Real Estate
GET MORE INFORMATION




