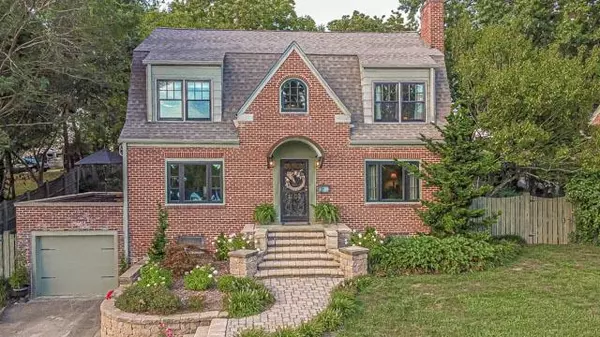For more information regarding the value of a property, please contact us for a free consultation.
1102 Watauga ST Kingsport, TN 37660
Want to know what your home might be worth? Contact us for a FREE valuation!

Our team is ready to help you sell your home for the highest possible price ASAP
Key Details
Sold Price $257,000
Property Type Single Family Home
Sub Type Single Family Residence
Listing Status Sold
Purchase Type For Sale
Square Footage 2,186 sqft
Price per Sqft $117
Subdivision Fairacres
MLS Listing ID 9911953
Sold Date 10/13/20
Style Dutch Colonial
Bedrooms 4
Full Baths 1
Half Baths 1
Total Fin. Sqft 2186
Originating Board Tennessee/Virginia Regional MLS
Year Built 1947
Lot Dimensions 75 X 171.39
Property Description
Full of character and charm from the minute you pull into the driveway and walk up the beautifully landscaped and pavered walk way. This 4 bedroom, 1.5 bath home, has original hardwood floors and abundant natural light flowing throughout. There have been many upgrades over the last several years that make this home move in ready for its next owners. The large kitchen opens out to the fenced backyard that is perfect for gatherings, playtime, gardening, or a peaceful retreat. Not only is this lovely home located within minutes of downtown living, medical centers, and all the conveniences you might need, it also offers sidewalk lined streets and award winning schools. It offers all of this and so much more so schedule your showing quickly before it is gone!
Location
State TN
County Sullivan
Community Fairacres
Zoning R
Direction From Church Circle onto Watauga Street. Home is on the left. See Sign.
Rooms
Basement Block, Full, Unfinished, Walk-Out Access
Interior
Interior Features Built-in Features, Eat-in Kitchen, Entrance Foyer
Heating Electric, Heat Pump, Natural Gas, Electric
Cooling Central Air, Heat Pump
Flooring Hardwood, Tile
Fireplaces Number 1
Fireplaces Type Living Room
Fireplace Yes
Window Features Double Pane Windows
Appliance Dishwasher, Gas Range, Refrigerator
Heat Source Electric, Heat Pump, Natural Gas
Laundry Electric Dryer Hookup, Washer Hookup
Exterior
Garage Asphalt
Garage Spaces 1.0
Community Features Sidewalks
Utilities Available Cable Available
Amenities Available Landscaping
Roof Type Shingle
Topography Level, Sloped
Porch Back, Rear Patio, Side Porch
Parking Type Asphalt
Total Parking Spaces 1
Building
Foundation Block
Sewer Public Sewer
Water Public
Architectural Style Dutch Colonial
Structure Type Brick,Plaster
New Construction No
Schools
Elementary Schools Lincoln
Middle Schools Sevier
High Schools Dobyns Bennett
Others
Senior Community No
Tax ID 046j H 013.00
Acceptable Financing Cash, Conventional
Listing Terms Cash, Conventional
Read Less
Bought with Mary Miller Shelton • REMAX Checkmate, Inc. Realtors
GET MORE INFORMATION




