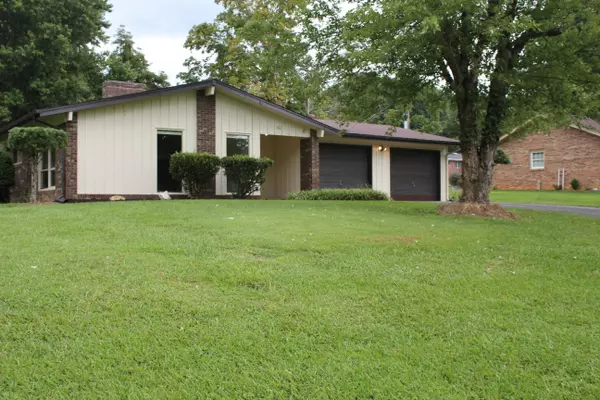For more information regarding the value of a property, please contact us for a free consultation.
284 Camby DR Kingsport, TN 37664
Want to know what your home might be worth? Contact us for a FREE valuation!

Our team is ready to help you sell your home for the highest possible price ASAP
Key Details
Sold Price $147,500
Property Type Single Family Home
Sub Type Single Family Residence
Listing Status Sold
Purchase Type For Sale
Square Footage 1,525 sqft
Price per Sqft $96
Subdivision Easley Estates
MLS Listing ID 9912079
Sold Date 11/30/20
Style Ranch
Bedrooms 3
Full Baths 2
Total Fin. Sqft 1525
Originating Board Tennessee/Virginia Regional MLS
Year Built 1972
Lot Size 0.400 Acres
Acres 0.4
Lot Dimensions 100 x 175
Property Description
This home with no steps is in a very quiet neighborhood and just needs a few cosmetic upgrades to make it yours. . 3 bedrooms, 2 full baths , fireplace in living room and vaulted ceilings. Oversized 2 car garage with workshop .You will love spending time in level back yard. All information deemed reliable but should be verified by sale agent.
Location
State TN
County Sullivan
Community Easley Estates
Area 0.4
Zoning Res
Direction Wilcox exit,from I26 left to hwy 93 left to Shadyview, (at Pizza Inn) left to Camby right to house on left.
Rooms
Other Rooms Outbuilding
Interior
Interior Features Primary Downstairs, Eat-in Kitchen, Kitchen/Dining Combo
Heating Heat Pump
Cooling Heat Pump
Flooring Carpet, Vinyl
Fireplaces Type Brick, Living Room
Fireplace Yes
Window Features Double Pane Windows,Insulated Windows
Appliance Dishwasher, Electric Range
Heat Source Heat Pump
Laundry Electric Dryer Hookup, Washer Hookup
Exterior
Garage Asphalt
Utilities Available Cable Available
Roof Type Asphalt
Topography Cleared, Level
Porch Back
Parking Type Asphalt
Building
Entry Level One
Foundation Concrete Perimeter, Slab
Sewer Septic Tank
Water Public
Architectural Style Ranch
Structure Type Brick,Wood Siding
New Construction No
Schools
Elementary Schools Sullivan
Middle Schools Sullivan
High Schools West Ridge
Others
Senior Community No
Tax ID 091o A 015.00
Acceptable Financing Cash, Conventional, FHA, VA Loan
Listing Terms Cash, Conventional, FHA, VA Loan
Read Less
Bought with Sissy Hopson • Blue Ridge Properties
GET MORE INFORMATION




