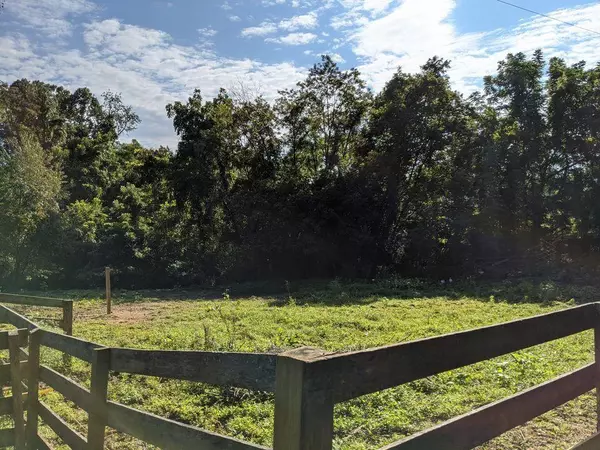For more information regarding the value of a property, please contact us for a free consultation.
3306 Mayfield DR Johnson City, TN 37604
Want to know what your home might be worth? Contact us for a FREE valuation!

Our team is ready to help you sell your home for the highest possible price ASAP
Key Details
Sold Price $139,900
Property Type Single Family Home
Sub Type Single Family Residence
Listing Status Sold
Purchase Type For Sale
Square Footage 920 sqft
Price per Sqft $152
Subdivision Not In Subdivision
MLS Listing ID 9912141
Sold Date 01/15/21
Style Ranch
Bedrooms 3
Full Baths 2
Total Fin. Sqft 920
Originating Board Tennessee/Virginia Regional MLS
Year Built 1996
Lot Size 4.670 Acres
Acres 4.67
Lot Dimensions 203,424 sq ft
Property Description
Beautiful secluded home only 5 miles from the Johnson City Medical Center, perfect for livestock or a quiet getaway. Property offers a simple ranch house with Central Heat and Air as well as a fireplace in the main living area, and New carpet. A mixture of hardwood floors and ceramic tile equipped with a shingled roof and double pane windows. The house sits on a nice 4.6 acres all fenced and private. The hill in the back offers a nice flat building spot with amazing views.
Location
State TN
County Washington
Community Not In Subdivision
Area 4.67
Zoning Res
Direction Head northwest on N State of Franklin Rd toward Med Tech Pkwy (.5m) , Make a U-turn at Med Tech Pkwy (2.6m), Turn right onto W Walnut (2m) St, Sharp right onto Mayfield Dr (.1m)
Rooms
Other Rooms Barn(s)
Interior
Interior Features Eat-in Kitchen, Handicap Modified, Solid Surface Counters, Whirlpool
Heating Central
Cooling Central Air
Flooring Carpet, Ceramic Tile, Hardwood, Laminate
Fireplaces Number 1
Fireplaces Type Living Room
Equipment Satellite Dish, TV Antenna
Fireplace Yes
Window Features Double Pane Windows
Appliance Dishwasher, Dryer, Range, Refrigerator, Washer
Heat Source Central
Laundry Electric Dryer Hookup, Washer Hookup
Exterior
Exterior Feature Pasture
Utilities Available Cable Available
Roof Type Shingle
Topography Pasture, Rolling Slope
Porch Front Porch
Building
Entry Level One
Sewer Septic Tank
Water Public
Architectural Style Ranch
Structure Type Vinyl Siding
New Construction No
Schools
Elementary Schools Jonesborough
Middle Schools Jonesborough
High Schools David Crockett
Others
Senior Community No
Tax ID 053j C 012.00
Acceptable Financing Cash, Conventional
Listing Terms Cash, Conventional
Read Less
Bought with Michael Archdeacon • Town & Country Realty - Downtown
GET MORE INFORMATION




