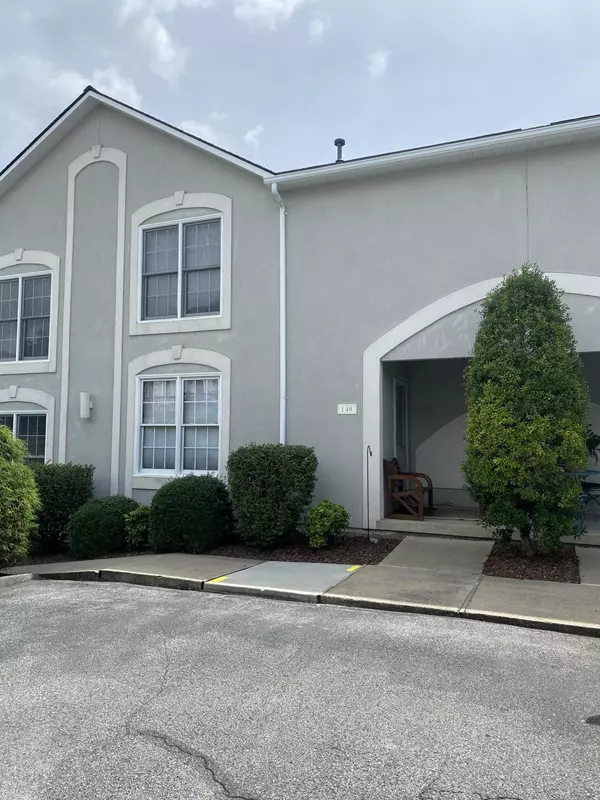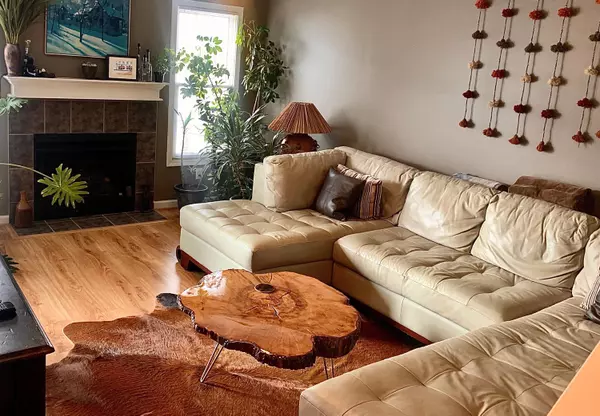For more information regarding the value of a property, please contact us for a free consultation.
149 Bentley Parc #74 Johnson City, TN 37615
Want to know what your home might be worth? Contact us for a FREE valuation!

Our team is ready to help you sell your home for the highest possible price ASAP
Key Details
Sold Price $160,000
Property Type Condo
Sub Type Condominium
Listing Status Sold
Purchase Type For Sale
Square Footage 1,948 sqft
Price per Sqft $82
Subdivision Bentley Parc
MLS Listing ID 9912275
Sold Date 10/16/20
Style Townhouse
Bedrooms 3
Full Baths 2
Half Baths 1
HOA Fees $200
Total Fin. Sqft 1948
Originating Board Tennessee/Virginia Regional MLS
Year Built 1997
Property Description
More photos to come next week! This pristine condo boasts two master suites, one with vaulted ceilings, each with private bath and huge walk in closets! The kitchen and baths have beautiful handcrafted stamped and stained concrete floors! Downstairs houses another bedroom/den with fireplace, beadboard ceiling, crown molding, and hand textured flooring. Professionally epoxy-coated garage floor! This home is immaculate. The community offers a grand entrance, clubhouse, in-ground pool, tennis court, playground, lush common field, and a large creek.
Location
State TN
County Washington
Community Bentley Parc
Zoning Residential
Direction North on Hwy 36 (old Kingsport Hwy), turn right beside Zak's, right into condos. Sign in window.
Rooms
Other Rooms Gazebo
Basement Garage Door, Partially Finished
Interior
Interior Features Pantry, Storm Door(s), Utility Sink
Heating Central
Cooling Central Air
Flooring Carpet, Laminate, Stone
Fireplaces Number 2
Fireplaces Type Basement, Living Room
Fireplace Yes
Appliance Dishwasher, Disposal, Microwave, Range, Refrigerator
Heat Source Central
Laundry Electric Dryer Hookup, Washer Hookup
Exterior
Exterior Feature Playground, Tennis Court(s)
Garage Attached
Garage Spaces 1.0
Pool Community
Community Features Clubhouse
Roof Type Composition
Topography Rolling Slope
Porch Back, Balcony
Parking Type Attached
Total Parking Spaces 1
Building
Entry Level Two
Sewer Public Sewer
Water Public
Architectural Style Townhouse
Structure Type Stucco
New Construction No
Schools
Elementary Schools Lake Ridge
Middle Schools Indian Trail
High Schools Science Hill
Others
Senior Community No
Tax ID 021j D 074.00
Acceptable Financing Cash, Conventional, FHA
Listing Terms Cash, Conventional, FHA
Read Less
Bought with Jenny Barbour • Century 21 Heritage
GET MORE INFORMATION




