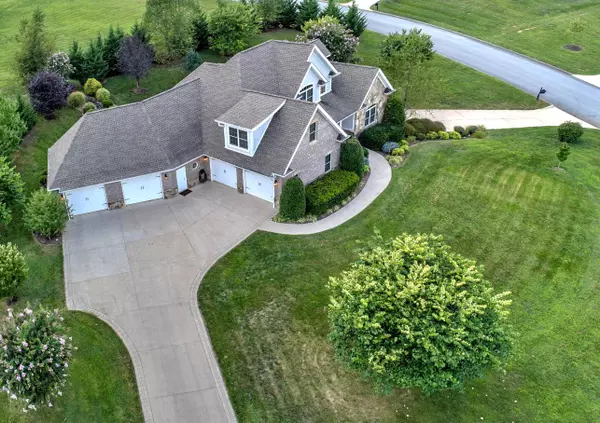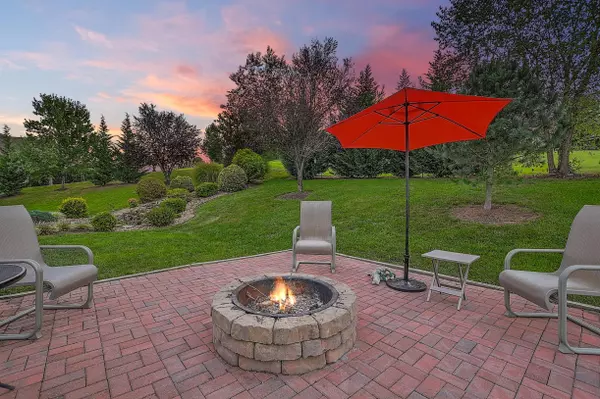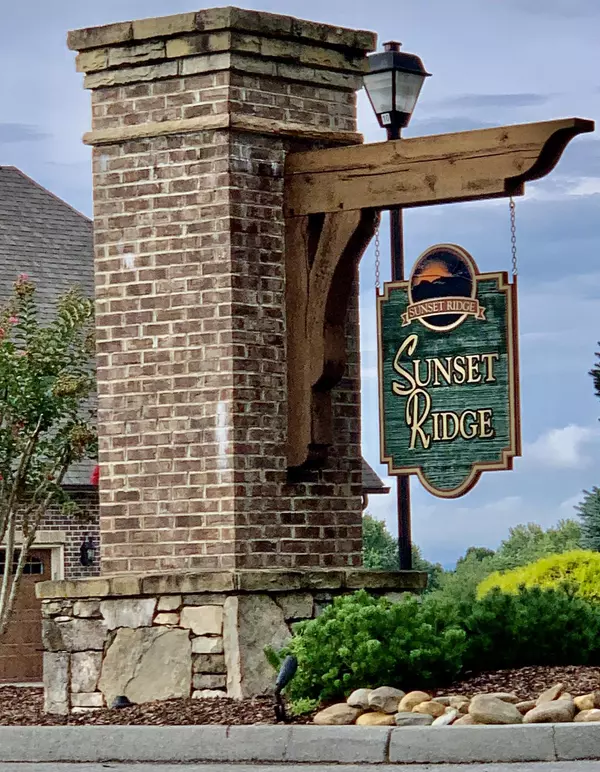For more information regarding the value of a property, please contact us for a free consultation.
35 Sunset Ridge CT Johnson City, TN 37615
Want to know what your home might be worth? Contact us for a FREE valuation!

Our team is ready to help you sell your home for the highest possible price ASAP
Key Details
Sold Price $564,000
Property Type Single Family Home
Sub Type Single Family Residence
Listing Status Sold
Purchase Type For Sale
Square Footage 3,905 sqft
Price per Sqft $144
Subdivision Sunset Ridge
MLS Listing ID 9912395
Sold Date 10/23/20
Style Traditional
Bedrooms 5
Full Baths 4
Half Baths 1
HOA Fees $21
Total Fin. Sqft 3905
Originating Board Tennessee/Virginia Regional MLS
Year Built 2006
Lot Size 0.750 Acres
Acres 0.75
Lot Dimensions 155x147x110x70x116x95
Property Description
This Could Be ''Your'' Little Paradise! Upscale & Custom Built Home w/1 Level Living, Sunsets & Backyard WATERFALL. Located in the Desirable Community of Sunset Ridge w/NO City Taxes & Low HOA Dues ($250 Year). This Lavish Home Sits on a 3/4 Acre Corner Lot (+/-) Facing the Mountains & a Refreshing Community Fountain. *Need Room for All of Your Vehicles, Boats or Possibly a Dually Crew Cab/8' Bed Truck? Well Look No Further - This Property has 5 GARAGES, Extra Cabinetry & an Additional Storage Room. *Impressive STAMPED Driveway & Sidewalk Lead Up to Lush LANDSCAPING to Include Crepe Myrtle, Dogwood, Redbud & Maple Trees. *Tall Leyland Cypress Trees Create a Private BACKYARD Space - Complete w/the Sounds of Your Own Relaxing Waterfall & Cozy Fire Pit. Covered & Open Terrace Areas, Provide the Perfect Venue for All of Your Entertaining. *As You Walk Into the Well Appointed INTERIOR, You Will Discover an OPEN FLOOR Plan w/Towering White Columns, Extensive Crown Molding, Custom Window Shutters, Gleaming Solid Oak, Marble & Tile Flooring + a Zero Clearance Gas Fireplace (Propane Tank Conveys) & Security System. MAIN LEVEL Consists of a Serene MASTER Suite for Ending Your Day in a New Soothing SOAK TUB or Walk-In Shower, HEATED FLOOR System + Lots of Built In Cabinetry & Drawers. *Open GOURMET KITCHEN Boasts of Stainless Appliances, Granite Counter Tops & Spacious Cabinetry. *UPSTAIRS: 2nd Master BR Suite + 2 Additional Bedrooms (1 BR has a Queen Built-In Bed & Storage Unit), Office/Bonus Rm & Bath. *BASEMENT Level Boasts of a Family Rm/Gym, Kitchenette w/Frig, 5th Bedroom, Bath, Storage Closets & 5th EXTENDED Garage + Radon Mitigation System. *Bordering Johnson City, Property is Convenient to Almost Everything: I-26, I-81, Airport, Shopping, Restaurants, Med Facilities & All of the Tri-Cities. *Do Not Miss Out on This Unique Opportunity, to Have Your Own Little PARADISE! Measurements are Apprx & Info Deemed to be Correct, However Not Guaranteed - Buyer to Verify.
Location
State TN
County Washington
Community Sunset Ridge
Area 0.75
Zoning Residential
Direction GPS Friendly; I-26, Exit SR-75/Suncrest Dr, Pass Daniel Boone HS, Left Boonesboro Rd, Rt onto Sunset Ridge Blvd, Property on the Left Across from Waterfall
Rooms
Basement Exterior Entry, Finished, Interior Entry, Walk-Out Access
Interior
Interior Features Built-in Features, Central Vacuum, Entrance Foyer, Granite Counters, Open Floorplan, Radon Mitigation System, Security System, Smoke Detector(s), Walk-In Closet(s)
Heating Fireplace(s), Heat Pump
Cooling Ceiling Fan(s), Heat Pump
Flooring Hardwood, Marble, Tile
Fireplaces Number 1
Fireplaces Type Gas Log, Living Room
Fireplace Yes
Window Features Double Pane Windows,Window Treatments
Appliance Cooktop, Dishwasher, Disposal, Microwave, Refrigerator
Heat Source Fireplace(s), Heat Pump
Laundry Electric Dryer Hookup, Washer Hookup
Exterior
Exterior Feature See Remarks
Garage Driveway, Concrete
Garage Spaces 5.0
View Mountain(s)
Roof Type Shingle
Topography Level, Rolling Slope
Porch Covered, Front Porch, Rear Porch, Terrace
Parking Type Driveway, Concrete
Total Parking Spaces 5
Building
Entry Level Two
Sewer Public Sewer
Water Public
Architectural Style Traditional
Structure Type Brick,Stone,Wood Siding
New Construction No
Schools
Elementary Schools Ridgeview
Middle Schools Ridgeview
High Schools Daniel Boone
Others
Senior Community No
Tax ID 027k B 033.00
Acceptable Financing Cash, Conventional
Listing Terms Cash, Conventional
Read Less
Bought with Teresa Jervis • Crye-Leike Realtors
GET MORE INFORMATION




