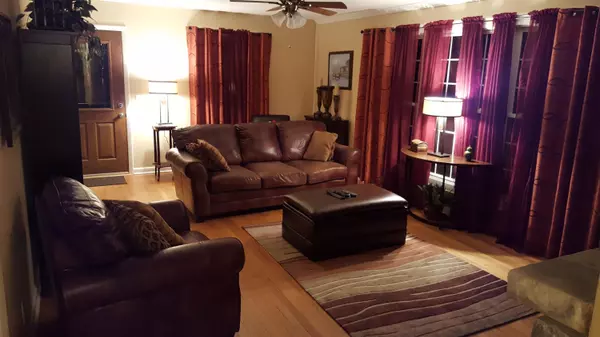For more information regarding the value of a property, please contact us for a free consultation.
140 Thompson ST Kingsport, TN 37660
Want to know what your home might be worth? Contact us for a FREE valuation!

Our team is ready to help you sell your home for the highest possible price ASAP
Key Details
Sold Price $178,000
Property Type Single Family Home
Sub Type Single Family Residence
Listing Status Sold
Purchase Type For Sale
Square Footage 2,400 sqft
Price per Sqft $74
MLS Listing ID 9912422
Sold Date 10/30/20
Style Ranch
Bedrooms 3
Full Baths 2
Total Fin. Sqft 2400
Originating Board Tennessee/Virginia Regional MLS
Year Built 1958
Lot Size 0.500 Acres
Acres 0.5
Lot Dimensions 80 X 204.66 IRR
Property Description
Beautiful Mid-Century Modern Brick & Stacked Stone Ranch Home, Totally Remodeled, Hardwood Floors throughout main level, Both Baths totally Remodeled High-End, Nice Sized Master Suite with Beautiful Master Bathroom, Large Custom Designed Kitchen with Solid Wood Light Cherry Cabinets, Loads of Kitchen Cabinets including 3 Pantry Cabinets, Newer Print-less Stainless Steel Appliances, Huge Living room with Fireplace, Also a Second Living Room/ Sun-room on the main level, Huge Family room in basement with Custom title and Stacked Stone Fireplace, Attached Carport, 2 recently paved Driveways, New Fence in the back yard, Roof is only 2 years Old,( Newer Windows & heat-pump,) Massive Sized patio, Beautifully Landscaped. MUST SEE HOME, An additional Lot can be purchased also for $8,000.
Location
State TN
County Sullivan
Area 0.5
Zoning R-1
Direction From John B Dennis Road, Left at the Red light onto Bloomingdale Road, Right on Thompson Street, Home on the Left.
Rooms
Other Rooms Outbuilding
Basement Block, Concrete, Exterior Entry, Heated, Interior Entry, Partially Finished, Sump Pump, Workshop
Interior
Interior Features Eat-in Kitchen, Kitchen/Dining Combo, Laminate Counters, Pantry, Remodeled
Heating Heat Pump
Cooling Heat Pump
Flooring Carpet, Ceramic Tile, Hardwood, Vinyl
Fireplaces Number 2
Fireplaces Type Basement, Den, Living Room
Equipment Dehumidifier
Fireplace Yes
Window Features Double Pane Windows
Appliance Dishwasher, Electric Range, Microwave, Refrigerator
Heat Source Heat Pump
Laundry Electric Dryer Hookup, Washer Hookup
Exterior
Garage Asphalt, Attached, Carport
Carport Spaces 2
Community Features Sidewalks
Utilities Available Cable Connected
Amenities Available Landscaping
View Mountain(s)
Roof Type Shingle
Topography Level
Porch Patio
Parking Type Asphalt, Attached, Carport
Building
Entry Level One
Foundation Block
Sewer Septic Tank
Water Public
Architectural Style Ranch
Structure Type Brick,Stone
New Construction No
Schools
Elementary Schools Ketron
Middle Schools Ketron
High Schools West Ridge
Others
Senior Community No
Tax ID 030e C 010.00
Acceptable Financing Cash, Conventional, FHA, VA Loan
Listing Terms Cash, Conventional, FHA, VA Loan
Read Less
Bought with Mary Bledsoe • Southern Dwellings
GET MORE INFORMATION




