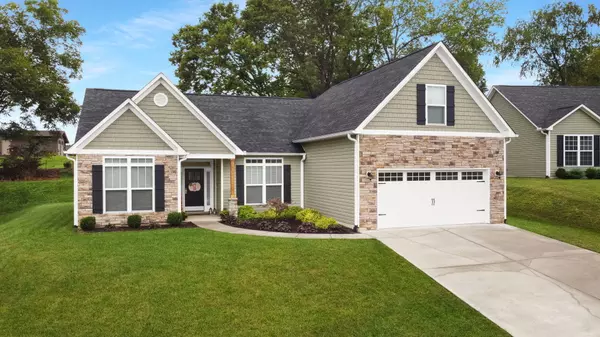For more information regarding the value of a property, please contact us for a free consultation.
1453 Hammett RD Johnson City, TN 37615
Want to know what your home might be worth? Contact us for a FREE valuation!

Our team is ready to help you sell your home for the highest possible price ASAP
Key Details
Sold Price $295,000
Property Type Single Family Home
Sub Type Single Family Residence
Listing Status Sold
Purchase Type For Sale
Square Footage 2,237 sqft
Price per Sqft $131
Subdivision Cedar Rock Village
MLS Listing ID 9912554
Sold Date 10/09/20
Style Ranch,Traditional
Bedrooms 3
Full Baths 2
Total Fin. Sqft 2237
Originating Board Tennessee/Virginia Regional MLS
Year Built 2017
Lot Size 10,890 Sqft
Acres 0.25
Property Description
Immaculate 3 bedroom, 2 bath home located in the growing Cedar Rock development in Johnson City. Convenient to schools, grocery and shopping. This home features an open floor plan with master on main and walk-in closet, hardwood and tile floors, natural gas fireplace, granite counter tops, natural gas range, stainless steel appliances and double vanity in the master bath. All situated on a beautifully manicured lawn in a family friendly neighborhood with sidewalks perfect for afternoon walks.
This won't last!! Come see today!!
Buyer/Buyer's agent to verify all info.
Location
State TN
County Washington
Community Cedar Rock Village
Area 0.25
Zoning RP 2
Direction From Kingsport direction on I-26, take Boones Creek Exit #17, turn left. Turn left at Zaks onto N. Roan st, left into Cedar Rock. See Sign.
Interior
Interior Features Primary Downstairs, Open Floorplan, Walk-In Closet(s)
Heating Natural Gas
Cooling Central Air
Fireplaces Number 1
Fireplaces Type Gas Log
Fireplace Yes
Heat Source Natural Gas
Exterior
Garage Concrete
Garage Spaces 2.0
Roof Type Shingle
Topography Level
Parking Type Concrete
Total Parking Spaces 2
Building
Entry Level One and One Half
Foundation Slab
Sewer Public Sewer
Water Public
Architectural Style Ranch, Traditional
Structure Type HardiPlank Type,Stone Veneer,Vinyl Siding
New Construction No
Schools
Elementary Schools Lake Ridge
Middle Schools Indian Trail
High Schools Science Hill
Others
Senior Community No
Tax ID 021g E 056.00
Acceptable Financing Conventional, FHA, VA Loan
Listing Terms Conventional, FHA, VA Loan
Read Less
Bought with Sam Taylor • The Property Experts JC
GET MORE INFORMATION




