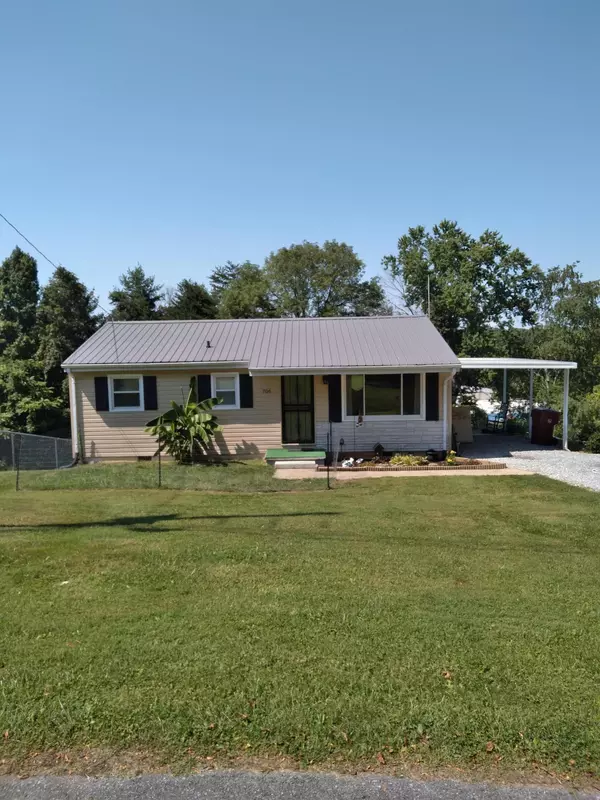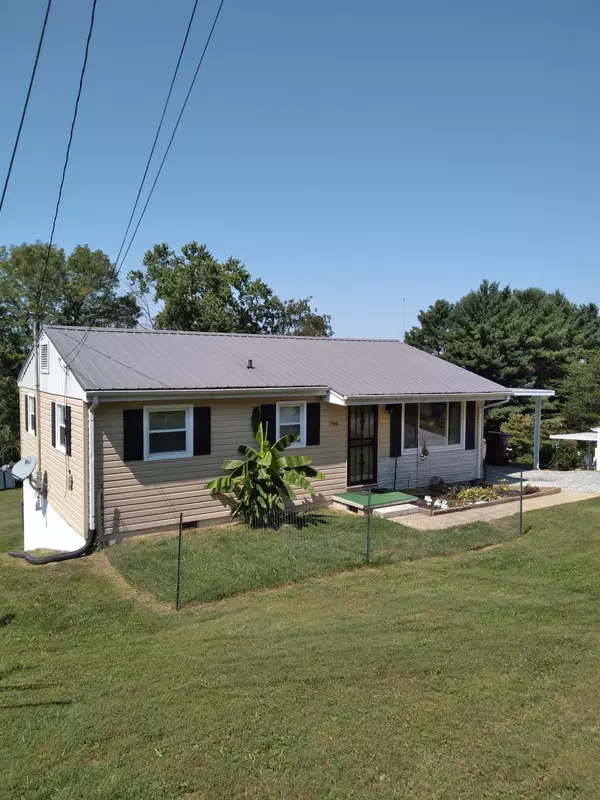For more information regarding the value of a property, please contact us for a free consultation.
706 Meadowview DR Johnson City, TN 37604
Want to know what your home might be worth? Contact us for a FREE valuation!

Our team is ready to help you sell your home for the highest possible price ASAP
Key Details
Sold Price $122,000
Property Type Single Family Home
Sub Type Single Family Residence
Listing Status Sold
Purchase Type For Sale
Square Footage 888 sqft
Price per Sqft $137
Subdivision Not In Subdivision
MLS Listing ID 9913580
Sold Date 11/23/20
Style Ranch
Bedrooms 3
Full Baths 1
Total Fin. Sqft 888
Originating Board Tennessee/Virginia Regional MLS
Year Built 1958
Lot Size 0.370 Acres
Acres 0.37
Lot Dimensions 90 x 177 irr
Property Description
This is a 3 bedroom, 1 bathroom ranch home that maximizes its square footage with a solid floor plan. Smart and well-built, this home has a metal roof; double-pane windows; aluminum siding; full, unfinished basement; outbuilding; propane tank for extra/emergency heating w/ gas log fireplace hook-up; spacious fenced-in back yard; small covered carport; and the Pine Oaks golf course back nine is visible from the back of the home. Plenty of clean attic space for extra storage. This home is convenient to ETSU, downtown JC, the fire dept, I-26, Pine Oaks golf course, the VA hospital, the JCMC hospital and facilities, Buffalo Mtn Park, shopping and factory employment facilities. The existing 3 yr old washer and dryer set is also negotiable. A home warranty is included. Some information in this listing may have been obtained by a 3rd party and/or tax records and must be verified before assuming accurate. Buyer(s) must verify all information.
Location
State TN
County Washington
Community Not In Subdivision
Area 0.37
Zoning R3
Direction From I-26: head west on Hwy 67W toward ETSU. In about a mile, turn left at the light onto Hwy 67W (Cherokee Rd). Immediately take a left onto Buffalo Rd. In about 1/2 mile, take a right on Rolling Hills Dr. Take a left onto Rolling Knoll Str. which merges with Meadowview Dr. Home is on the right.
Rooms
Other Rooms Outbuilding
Basement Concrete, Dirt Floor, Full, Unfinished, Walk-Out Access
Interior
Heating Heat Pump
Cooling Heat Pump
Flooring Carpet, Laminate, Vinyl
Fireplaces Type See Remarks
Window Features Double Pane Windows
Appliance Electric Range, Refrigerator, See Remarks
Heat Source Heat Pump
Laundry Electric Dryer Hookup, Washer Hookup
Exterior
Garage Carport, Gravel
View Mountain(s)
Roof Type Metal
Topography Rolling Slope
Parking Type Carport, Gravel
Building
Entry Level One
Foundation Block
Sewer Public Sewer
Water Public
Architectural Style Ranch
Structure Type Aluminum Siding,Block
New Construction No
Schools
Elementary Schools Cherokee
Middle Schools Indian Trail
High Schools Science Hill
Others
Senior Community No
Tax ID 054m B 009.00
Acceptable Financing Cash, Conventional, FHA
Listing Terms Cash, Conventional, FHA
Read Less
Bought with Patrick Watkins • Watkins Home Team
GET MORE INFORMATION




