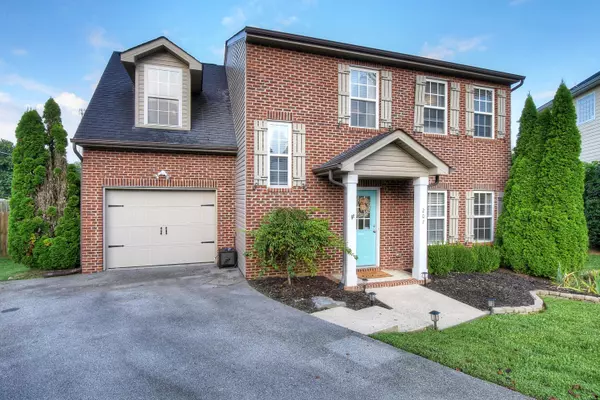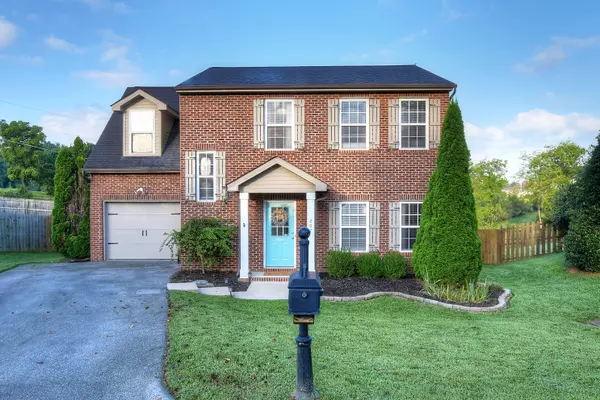For more information regarding the value of a property, please contact us for a free consultation.
207 Azalea RDG Johnson City, TN 37601
Want to know what your home might be worth? Contact us for a FREE valuation!

Our team is ready to help you sell your home for the highest possible price ASAP
Key Details
Sold Price $255,000
Property Type Single Family Home
Sub Type Single Family Residence
Listing Status Sold
Purchase Type For Sale
Square Footage 1,803 sqft
Price per Sqft $141
MLS Listing ID 9912718
Sold Date 10/08/20
Style Traditional
Bedrooms 4
Full Baths 2
Half Baths 1
HOA Fees $33
Total Fin. Sqft 1803
Originating Board Tennessee/Virginia Regional MLS
Year Built 2008
Lot Size 10,454 Sqft
Acres 0.24
Lot Dimensions 35.52 X 123.48 IRR
Property Description
Looking for a neighborhood with a community pool? The Villages at Lake Ridge offer a pool membership for an annual fee! This 4 Bedroom home also offers an open concept main level, a level fenced in backyard with a nice deck and patio as well as a playset which will convey. The one-car attached garage provides covered parking or great storage. There is a Dining Room (currently an office/craft room), Half Bath, Open Family Room/Eat In Kitchen, Laundry and Garage Access in the back. Upstairs you have three Guest Rooms and the Master Suite as well as a Hall Bathroom. The carpet upstairs was replaced in 2019, the bathrooms are tile and the downstairs has hardwoods. Ready to call 207 Azalea Ridge YOUR home? Schedule a private showing with your REALTOR or Agent today! All information contained herein taken from third party sources, while deemed reliable not guaranteed. Buyer/Buyer's Agent to verify. R# 4670
Location
State TN
County Washington
Area 0.24
Zoning RP 2
Direction From the intersection of Roan Street (Hwy 36) and Carroll Creek Rd, take Carroll Creek toward Lake Ridge Elementary or the Bristol Highway. RIGHT onto Lake Ridge Blvd., then immediate RIGHT onto Lee Carter Drive. Follow to the stop and continue onto Azalea Ridge. Home is at the very end.
Rooms
Primary Bedroom Level Second
Interior
Interior Features Granite Counters, Kitchen/Dining Combo, Open Floorplan
Heating Heat Pump
Cooling Ceiling Fan(s), Heat Pump
Flooring Carpet, Ceramic Tile, Hardwood
Fireplace No
Window Features Double Pane Windows,Window Treatments
Appliance Dishwasher, Electric Range, Microwave
Heat Source Heat Pump
Laundry Electric Dryer Hookup, Washer Hookup
Exterior
Garage Asphalt, Attached, Garage Door Opener
Garage Spaces 1.0
Pool Community, In Ground
Utilities Available Cable Available
Roof Type Asphalt,Shingle
Topography Level
Porch Back, Deck, Rear Patio
Parking Type Asphalt, Attached, Garage Door Opener
Total Parking Spaces 1
Building
Entry Level Two
Foundation Slab
Sewer Public Sewer
Water Public
Architectural Style Traditional
Structure Type Brick,Vinyl Siding
New Construction No
Schools
Elementary Schools Lake Ridge
Middle Schools Indian Trail
High Schools Science Hill
Others
Senior Community No
Tax ID 021m J 012.00
Acceptable Financing Cash, Conventional, FHA, VA Loan
Listing Terms Cash, Conventional, FHA, VA Loan
Read Less
Bought with BRITTANY REED • Century 21 Legacy
GET MORE INFORMATION




