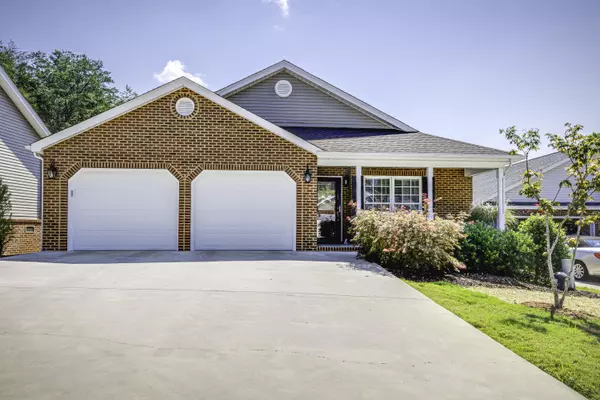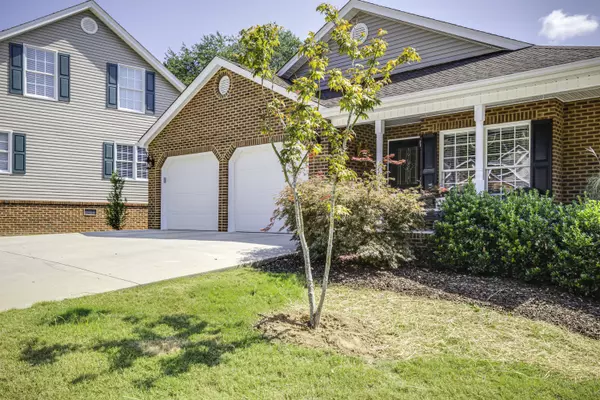For more information regarding the value of a property, please contact us for a free consultation.
696 Willowcrest PL #- Kingsport, TN 37660
Want to know what your home might be worth? Contact us for a FREE valuation!

Our team is ready to help you sell your home for the highest possible price ASAP
Key Details
Sold Price $319,900
Property Type Single Family Home
Sub Type Single Family Residence
Listing Status Sold
Purchase Type For Sale
Square Footage 3,880 sqft
Price per Sqft $82
Subdivision Willowbrook Phase 2
MLS Listing ID 9912851
Sold Date 10/16/20
Style PUD
Bedrooms 5
Full Baths 3
HOA Fees $117
Total Fin. Sqft 3880
Originating Board Tennessee/Virginia Regional MLS
Year Built 2008
Lot Dimensions 56.19 x 96.82
Property Description
Open floor plan, 5 BR / 3 BA home with over 3,880 sq.ft., spacious living room and kitchen - great for entertaining! Living room features modern fireplace with inviting gas logs while the kitchen has all stainless steel Kenmore Elite appliances including huge, double commercial sized refrigerator/freezer, convection oven, induction cooktop, built-in microwave, two SS sinks, marble backsplash and leathered granite counters. The hospitality center features a prep sink and a dual zone wine fridge. From the kitchen, enter the large formal dining room with entrance to private partly covered deck overlooking landscaped backyard with fire pit area. All main level floors and steps leading to lower level (except bathrooms) feature beautiful warm oak hardwood floors. Master suite with tray ceiling and 8'x10' walk-in closet! Remodeled master bath includes a double walk-in tiled shower plus double vanity and 6' drop-in soaking tub. So much storage it will be hard to fill. Additional bedroom and laundry on main level. The lower level features a huge family room with gas fireplace (wired for surround sound). Second master suite and two additional large bedrooms. The covered concrete patio is hot tub ready. Additional features include: double electric panels, two Nest thermostats, entire house water softener system, two Trane HPs, partially floored attic for storage, spare room plumbed and wired for second kitchen, one large flex space, and sec. sys. HOA provides mowing, mulching, fertilization and weed control, trimming of shrubs, security cameras for entrance and common grounds, club house with picnic area, pool, tennis/pickle ball and basketball court plus a dog park coming soon. this house and location area made for entertaining! This is truly a MUST SEE!
Location
State TN
County Sullivan
Community Willowbrook Phase 2
Zoning PUD
Direction Kingsport - Wilcox Drive to Meadowview Parkway to Reservoir Road, turn Right into Willowbrook, 1st Right past pool, end of cul-de-sac on Left - OR - Johnson City I-26 to Meadowview Exit, Left on Meadowview to Reservoir Road, Right into Willowbrook, 1st Right past pool, end of cul-de-sac on Left.
Rooms
Basement Finished
Interior
Interior Features Eat-in Kitchen, Walk-In Closet(s), See Remarks
Heating Electric, Heat Pump, Electric
Cooling Heat Pump
Flooring Carpet, Ceramic Tile, Hardwood, Laminate
Fireplaces Number 2
Fireplaces Type Den, Gas Log, Living Room, See Remarks
Fireplace Yes
Window Features Double Pane Windows
Appliance Cooktop, Dishwasher, Disposal, Microwave, Refrigerator, Wine Refigerator, See Remarks
Heat Source Electric, Heat Pump
Laundry Electric Dryer Hookup, Washer Hookup
Exterior
Exterior Feature Playground, Tennis Court(s), See Remarks
Garage Concrete
Garage Spaces 2.0
Pool Community, In Ground
Community Features Clubhouse
Utilities Available Cable Available
Amenities Available Landscaping
Roof Type Shingle
Topography Level, Sloped
Porch Covered, Deck, Patio
Parking Type Concrete
Total Parking Spaces 2
Building
Entry Level One
Foundation Block
Sewer Public Sewer
Water Public
Architectural Style PUD
Structure Type Brick,Vinyl Siding
New Construction No
Schools
Elementary Schools John Adams
Middle Schools Robinson
High Schools Dobyns Bennett
Others
Senior Community No
Tax ID 075l G 002.00
Acceptable Financing Cash, Conventional, FHA, VA Loan
Listing Terms Cash, Conventional, FHA, VA Loan
Read Less
Bought with B.J. Walsh • Blue Ridge Properties
GET MORE INFORMATION




