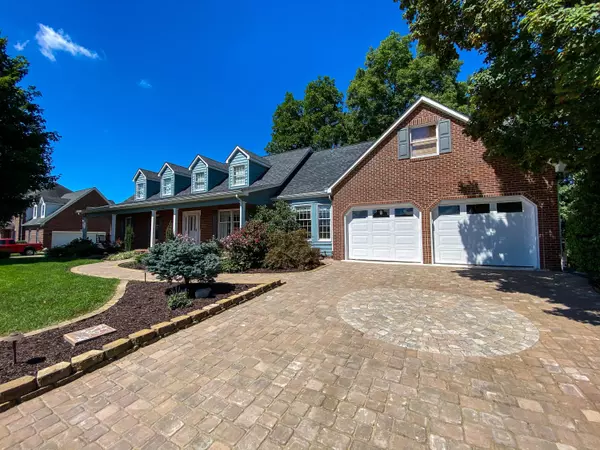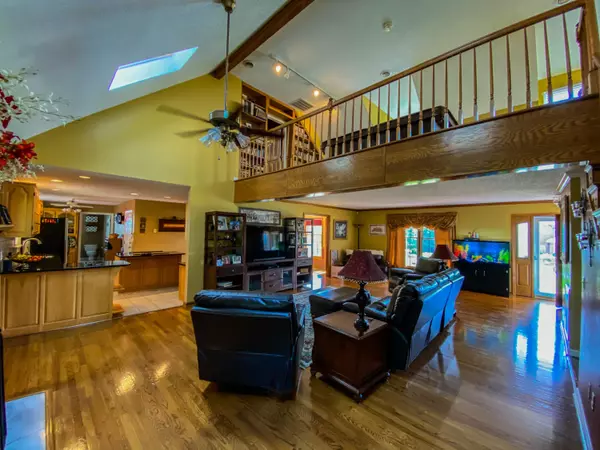For more information regarding the value of a property, please contact us for a free consultation.
516 Douglas Drive DR Johnson City, TN 37604
Want to know what your home might be worth? Contact us for a FREE valuation!

Our team is ready to help you sell your home for the highest possible price ASAP
Key Details
Sold Price $470,000
Property Type Single Family Home
Sub Type Single Family Residence
Listing Status Sold
Purchase Type For Sale
Square Footage 5,696 sqft
Price per Sqft $82
Subdivision Greenfield Heights
MLS Listing ID 9912999
Sold Date 12/21/20
Style Cape Cod,Traditional
Bedrooms 4
Full Baths 3
Half Baths 2
Total Fin. Sqft 5696
Originating Board Tennessee/Virginia Regional MLS
Year Built 1991
Lot Dimensions 115X205.41
Property Description
Enjoy the backyard paradise complete with a fire pit for those chilly nights and a built-in grill and smoker for entertaining family and friends. The backyard also has ambient lighting to enjoy those evenings! Beautiful custom built home with gorgeous views views of the mountains! This custom built home features 4 bedrooms, 3 full baths, 2 half baths. The main level has a lovely great room, eat in kitchen, dining room, laundry room, main bedroom, guest room and bathroom. Custom Movie-theatre room with bar area, and vintage movie seats. The basement has a fireplace (wood burning), full bath , workshop area with drive under garage, and large storage room. Enjoy the screened in patio with hot tub. Landscaping all around . Two driveways for extra parking and a large 2 car attached garage. This home also has a one car drive under garage.
Location
State TN
County Washington
Community Greenfield Heights
Zoning Res
Direction Peoples street to Sharon Dr., Left onto Steven , Left onto Douglas , Home on Left- 516 Douglas Dr.
Rooms
Basement Garage Door, Partially Finished
Interior
Interior Features Primary Downstairs, Bar, Central Vac (Plumbed), Eat-in Kitchen, Walk-In Closet(s), Whirlpool
Heating Natural Gas
Cooling Heat Pump
Flooring Carpet, Hardwood, Tile
Fireplaces Number 2
Fireplaces Type Basement, Living Room
Fireplace Yes
Window Features Insulated Windows
Appliance Dishwasher, Range, Wine Refigerator
Heat Source Natural Gas
Laundry Washer Hookup
Exterior
Garage Driveway
Amenities Available Landscaping, Spa/Hot Tub
View Mountain(s)
Roof Type Shingle
Topography Rolling Slope, Sloped
Porch Porch, Rear Porch
Parking Type Driveway
Building
Entry Level Two
Foundation Slab
Sewer Public Sewer
Water Public
Architectural Style Cape Cod, Traditional
Structure Type Brick
New Construction No
Schools
Elementary Schools Towne Acres
Middle Schools Liberty Bell
High Schools Science Hill
Others
Senior Community No
Tax ID 037l G 009.00
Acceptable Financing Cash, Conventional
Listing Terms Cash, Conventional
Read Less
Bought with Scott Albright • KW Johnson City
GET MORE INFORMATION




