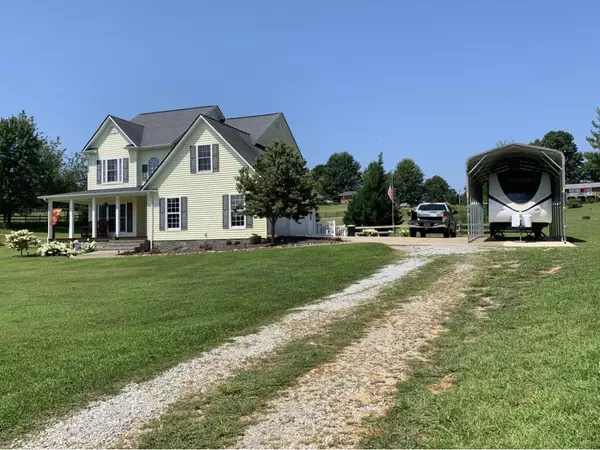For more information regarding the value of a property, please contact us for a free consultation.
273 Dunbar RD Chuckey, TN 37641
Want to know what your home might be worth? Contact us for a FREE valuation!

Our team is ready to help you sell your home for the highest possible price ASAP
Key Details
Sold Price $315,000
Property Type Single Family Home
Sub Type Single Family Residence
Listing Status Sold
Purchase Type For Sale
Square Footage 2,194 sqft
Price per Sqft $143
MLS Listing ID 9913252
Sold Date 11/16/20
Style Traditional
Bedrooms 3
Full Baths 2
Half Baths 1
Total Fin. Sqft 2194
Originating Board Tennessee/Virginia Regional MLS
Year Built 2008
Lot Size 2.700 Acres
Acres 2.7
Lot Dimensions 3 +/-
Property Description
WELCOME, WELCOME to your new Paradise, enjoy country living with city convenience.....immaculately kept home spacious Living room with Fireplace open to Large fully equipped kitchen lots of cabinets and solid surface counter space, also large dining area, and office (to much to describe you must see). Then as you go to the second level prepare yourself to see nice master suite with bath and 2 other bedrooms, 1 bath, large Bonus room, Oh yes you have REAL HARDWOOD floors through out the house. Full unfinished walk out basement. Get ready to enjoy your summer evenings on the amazing Patio, in the Gazebo and garden areas. All this is surrounded with fenced back yard, 3+/- manicured acres. THE VIEWS YOU MUST SEE. Buyer's/Buyer's agent to verify all information.
Location
State TN
County Washington
Area 2.7
Zoning Res
Direction Direction ; Hwy 107 to Washington County line just past the Dunbar Pepper Mill. Agent please leave business card.
Rooms
Basement Block, Full, Unfinished
Primary Bedroom Level Second
Interior
Interior Features Eat-in Kitchen, Entrance Foyer, Kitchen Island, Open Floorplan, Pantry, Solid Surface Counters, Walk-In Closet(s), Wired for Data
Heating Central, Propane
Cooling Central Air
Flooring Ceramic Tile, Hardwood
Fireplaces Number 1
Fireplaces Type Gas Log, Great Room
Fireplace Yes
Window Features Double Pane Windows,Window Treatment-Negotiable
Appliance Dishwasher, Disposal, Microwave, Range
Heat Source Central, Propane
Exterior
Exterior Feature Outdoor Fireplace
Garage RV Access/Parking, Deeded, Attached, Garage Door Opener
Garage Spaces 2.0
Amenities Available Landscaping
View Mountain(s)
Roof Type Shingle
Topography Cleared, Level, Sloped
Porch Deck, Front Patio, Front Porch, Patio, Porch
Total Parking Spaces 2
Building
Entry Level Two
Foundation Block
Sewer Septic Tank
Water Public
Architectural Style Traditional
Structure Type Vinyl Siding
New Construction No
Schools
Elementary Schools South Central
Middle Schools South Central
High Schools David Crockett
Others
Senior Community No
Tax ID 100 100.03
Acceptable Financing Cash, Conventional, FHA, VA Loan
Listing Terms Cash, Conventional, FHA, VA Loan
Read Less
Bought with Non Member • Non Member
GET MORE INFORMATION




