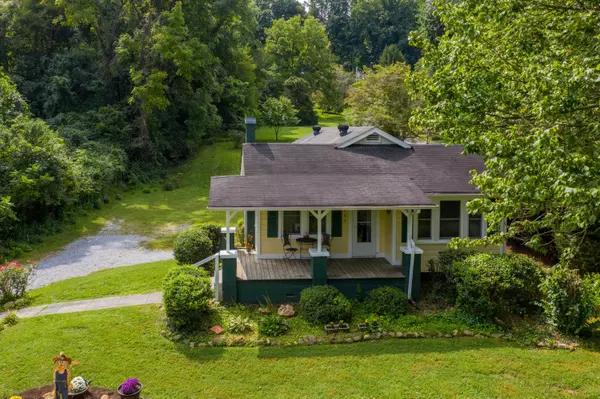For more information regarding the value of a property, please contact us for a free consultation.
1402 Milligan HWY Johnson City, TN 37601
Want to know what your home might be worth? Contact us for a FREE valuation!

Our team is ready to help you sell your home for the highest possible price ASAP
Key Details
Sold Price $102,000
Property Type Single Family Home
Sub Type Single Family Residence
Listing Status Sold
Purchase Type For Sale
Square Footage 864 sqft
Price per Sqft $118
MLS Listing ID 9913129
Sold Date 11/03/20
Style Cottage
Bedrooms 2
Full Baths 1
Total Fin. Sqft 864
Originating Board Tennessee/Virginia Regional MLS
Year Built 1922
Lot Size 0.810 Acres
Acres 0.81
Lot Dimensions 75 X 422 IRR
Property Description
See virtual 360 tour at https://zillow.com/view-3d-home/f303af68-d81e-4236-85dc-10fdd06d2808?setAttribution=mls&wl=1
Adorable, well-loved cottage on over-sized lot. Home sits back from road for privacy. Near universities and medical facilities - and all the amenities of Johnson City. Living room flows into formal dining room, on through kitchen and utility room on the way to large back deck for private entertaining and bird-watching. Privacy for bedrooms and bath in a separate part of house; linked by a hallway. Remodeling includes newly installed refurbished CHA, laminate flooring and expansive back deck. Microwave was a gift and does not convey. Sold as is. Buyer to verify all info.
Location
State TN
County Washington
Area 0.81
Zoning Residential
Direction I-26 to exit 24 toward Elizabethton. Keep right to take Milligan Hwy exit. Right onto Milligan Hwy. House on right immediately AFTER Osborne Dr. Sits far back from road. Driveway to LEFT of mailbox.
Rooms
Basement Dirt Floor, Exterior Entry, Unfinished, Walk-Out Access
Primary Bedroom Level First
Interior
Heating Central, Forced Air
Cooling Central Air
Flooring Ceramic Tile, Hardwood, Laminate, Vinyl
Fireplaces Type Living Room, Ornamental
Fireplace Yes
Window Features Insulated Windows
Appliance Dryer, Range, Refrigerator, Washer
Heat Source Central, Forced Air
Laundry Electric Dryer Hookup, Washer Hookup
Exterior
Roof Type Composition
Topography Level, Sloped
Porch Back, Covered, Deck, Front Porch
Building
Entry Level One
Sewer Septic Tank
Water Public
Architectural Style Cottage
Structure Type Wood Siding,Plaster
New Construction No
Schools
Elementary Schools Happy Valley
Middle Schools Happy Valley
High Schools Happy Valley
Others
Senior Community No
Tax ID 055n B 017.00
Acceptable Financing Cash, Conventional
Listing Terms Cash, Conventional
Read Less
Bought with Kelly Moran • HBX Realty of Keller Williams
GET MORE INFORMATION




