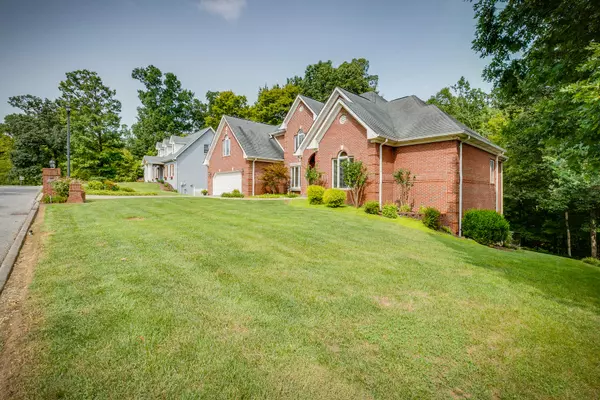For more information regarding the value of a property, please contact us for a free consultation.
1817 Buckingham CT Kingsport, TN 37660
Want to know what your home might be worth? Contact us for a FREE valuation!

Our team is ready to help you sell your home for the highest possible price ASAP
Key Details
Sold Price $460,000
Property Type Single Family Home
Sub Type Single Family Residence
Listing Status Sold
Purchase Type For Sale
Square Footage 4,013 sqft
Price per Sqft $114
Subdivision Preston Forest
MLS Listing ID 9913071
Sold Date 11/16/20
Style Traditional
Bedrooms 5
Full Baths 4
Half Baths 1
Total Fin. Sqft 4013
Originating Board Tennessee/Virginia Regional MLS
Year Built 1994
Lot Dimensions 100.29 X 205.11 IRR
Property Description
This southern, 2-story traditional home in Preston Forest is truly a rare and exceptional property! It's a gorgeous, custom brick home with many custom features. Designed for entertaining with one of the most open and inviting floor plans that features a large living room with a fireplace that opens into an expansive sun room. Luxurious private master bedroom on the main floor that features a private screened porch. The master bath includes a special designed makeup and hairspray room, whirlpool tub and walk-in shower. Next to the master bedroom and off the grand entrance is a main level parlor designed as an office space but can be used for multiple purposes. The gourmet kitchen has had several upgrades and features stainless steel appliances, a coffee bar, and a large island. A breathtaking, winding staircase and a private staircase from the kitchen both lead to three more bedrooms on the second level with each area having its own bathroom and walk-in closets!! In addition to the three bedrooms, the second level also offers an additional entertainment room in conjunction with one of the bedrooms. In addition to the three bedrooms and entertainment room, the second level features a massive 2 story attic with additional storage space. Additional features include: Sprinkler System, Security System, Full Basement with a finished area for a play room, a huge workshop area for tools, and storage. Outside the finished basement area is an expansive, covered deck that overlooks the view of the private, wooded backyard! This home is a MUST SEE and is truly immaculate and beautiful!
Location
State TN
County Sullivan
Community Preston Forest
Zoning RS
Direction From Stone Drive (11W) going towards Bristol turn left onto Beasonwell Road at Walgreens. Then, turn left on Sussex then right on Buckingham. Go up the hill and the house will be at the top of the hill on the right.
Rooms
Basement Block, Garage Door, Partially Finished, Walk-Out Access, Workshop
Interior
Interior Features Primary Downstairs, 2+ Person Tub, Eat-in Kitchen, Kitchen Island, Pantry, Walk-In Closet(s), Whirlpool
Heating Electric, Heat Pump, Electric
Cooling Ceiling Fan(s)
Flooring Carpet, Ceramic Tile, Hardwood
Fireplaces Number 1
Fireplaces Type Living Room
Fireplace Yes
Appliance Built-In Electric Oven, Cooktop, Dishwasher, Disposal, Microwave
Heat Source Electric, Heat Pump
Laundry Electric Dryer Hookup, Washer Hookup
Exterior
Exterior Feature Balcony
Garage Attached, Garage Door Opener
Garage Spaces 2.0
Roof Type Shingle
Topography Level, Part Wooded, Rolling Slope
Porch Back, Balcony, Covered, Deck
Parking Type Attached, Garage Door Opener
Total Parking Spaces 2
Building
Entry Level Two
Foundation Block
Sewer Public Sewer
Water Public
Architectural Style Traditional
Structure Type Brick
New Construction No
Schools
Elementary Schools Jefferson
Middle Schools Robinson
High Schools Dobyns Bennett
Others
Senior Community No
Tax ID 047c C 024.00
Acceptable Financing Cash, Conventional, FHA
Listing Terms Cash, Conventional, FHA
Read Less
Bought with ERIC BAKER • Blue Ridge Properties
GET MORE INFORMATION




