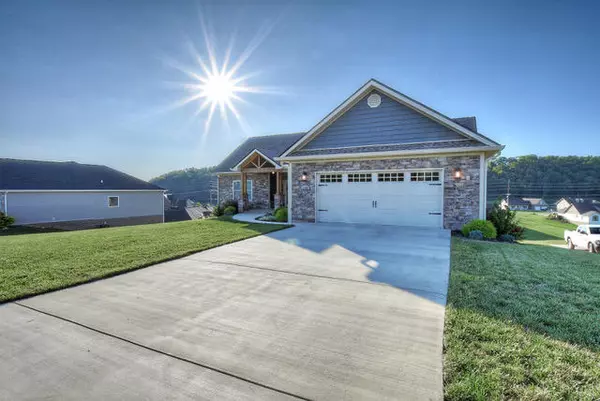For more information regarding the value of a property, please contact us for a free consultation.
1149 Little Shadden WAY #0 Johnson City, TN 37615
Want to know what your home might be worth? Contact us for a FREE valuation!

Our team is ready to help you sell your home for the highest possible price ASAP
Key Details
Sold Price $465,000
Property Type Condo
Sub Type Condominium
Listing Status Sold
Purchase Type For Sale
Square Footage 3,256 sqft
Price per Sqft $142
Subdivision Shadden Springs
MLS Listing ID 9913275
Sold Date 10/19/20
Style Raised Ranch,Traditional
Bedrooms 4
Full Baths 3
HOA Fees $200
Total Fin. Sqft 3256
Originating Board Tennessee/Virginia Regional MLS
Year Built 2018
Lot Size 0.580 Acres
Acres 0.58
Lot Dimensions 115 x 236 irr
Property Description
Better than new... You must see this immaculately kept, like new home in beautiful Shadden Springs. Sitting on top of the ridge, this home affords excellent country views while offering the ultimate in location. Features of this awesome home include on the main floor, a spacious main level master suite, large great room with fireplace, gourmet kitchen with granite and stainless appliances, dining room and 2 additional bedrooms and bath. The lower level offers a large den, perfect for entertaining, wet bar, full bath and a bedroom / office. Plenty of storage as well makes this an awesome home. A must see.
Location
State TN
County Washington
Community Shadden Springs
Area 0.58
Zoning res
Direction Shadden Road towards Gray, left onto Hales Chapel, right on Little Shadden, house on theft on top of the hill. Sign.
Rooms
Basement Partially Finished, Walk-Out Access
Primary Bedroom Level First
Interior
Interior Features Granite Counters, Kitchen/Dining Combo, Open Floorplan, Security System, Smoke Detector(s)
Heating Forced Air, Natural Gas
Cooling Central Air, Heat Pump
Flooring Ceramic Tile, Hardwood
Fireplaces Type Gas Log, Great Room, Stone
Fireplace Yes
Window Features Double Pane Windows
Appliance Dishwasher, Gas Range, Microwave, Refrigerator
Heat Source Forced Air, Natural Gas
Laundry Electric Dryer Hookup, Washer Hookup
Exterior
Exterior Feature See Remarks
Garage Concrete
Garage Spaces 2.0
Roof Type Composition,Shingle
Topography Level, Rolling Slope
Porch Covered, Rear Porch
Parking Type Concrete
Total Parking Spaces 2
Building
Entry Level One
Foundation Block
Sewer Septic Tank
Water Public
Architectural Style Raised Ranch, Traditional
Structure Type Brick,Stone,Vinyl Siding
New Construction No
Schools
Elementary Schools Boones Creek
Middle Schools Boones Creek
High Schools Daniel Boone
Others
Senior Community No
Tax ID 035d C 024.00
Acceptable Financing Cash, Conventional, VA Loan
Listing Terms Cash, Conventional, VA Loan
Read Less
Bought with Stan Evans • Evans & Evans Real Estate
GET MORE INFORMATION




