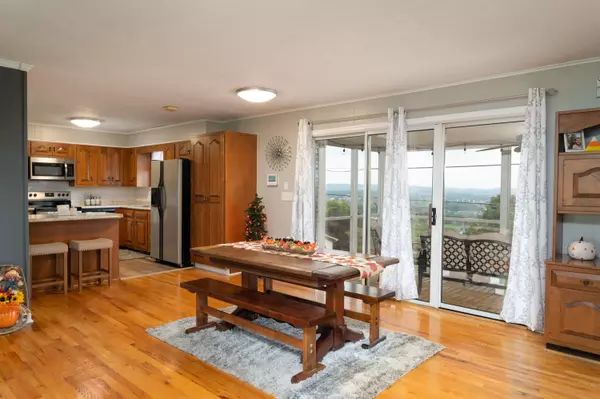For more information regarding the value of a property, please contact us for a free consultation.
1213 Deerfield AVE Kingsport, TN 37660
Want to know what your home might be worth? Contact us for a FREE valuation!

Our team is ready to help you sell your home for the highest possible price ASAP
Key Details
Sold Price $214,900
Property Type Single Family Home
Sub Type Single Family Residence
Listing Status Sold
Purchase Type For Sale
Square Footage 2,154 sqft
Price per Sqft $99
Subdivision Sevier Terrace Add
MLS Listing ID 9913270
Sold Date 11/24/20
Style Raised Ranch
Bedrooms 3
Full Baths 3
Total Fin. Sqft 2154
Originating Board Tennessee/Virginia Regional MLS
Year Built 1982
Lot Size 10,890 Sqft
Acres 0.25
Lot Dimensions 95X108.67 IRR
Property Description
When you walk in the front door, the view alone is enough to close the deal. But don't forget the list of upgrades the sellers have made. Kitchen has been opened up, countertops and backsplash are new, as well as dishwasher, range and microwave. The roof has been replaced in the last 2 years. Walls have been freshly painted including a tile and tub refresh in both bathrooms. The list goes on. There is a one car garage in front and a second driveway leads to another one car drive-under garage and workshop. Main level features 3 Bedrooms and 2 Baths. There is a large finished den in the basement, as well as a full bath and laundry, however there were laundry hookups in a bedroom upstairs that could be used for true one-level living. I also cannot forget to mention the screened porch that overlooks the City of Kingsport and Bays Mountain! All information gathered from tax records/third party and should be verified by buyer/buyers agent.
Location
State TN
County Sullivan
Community Sevier Terrace Add
Area 0.25
Zoning Residential
Direction From Stone Drive headed West, take a right onto Fairmont and immediately right onto Mimosa. Make a right on Fain and follow half a mile to a left on Deerfield. Home is on your left.
Rooms
Basement Partially Finished
Interior
Interior Features Balcony, Open Floorplan, Pantry
Heating Heat Pump
Cooling Heat Pump
Flooring Carpet, Hardwood, Tile
Fireplaces Number 1
Fireplaces Type Living Room
Fireplace Yes
Window Features Other
Appliance Dishwasher, Microwave, Range, Refrigerator
Heat Source Heat Pump
Laundry Electric Dryer Hookup, Washer Hookup
Exterior
Garage Attached, Concrete, Garage Door Opener
Garage Spaces 2.0
Roof Type Shingle
Topography Sloped
Porch Back, Covered, Front Porch, Screened
Parking Type Attached, Concrete, Garage Door Opener
Total Parking Spaces 2
Building
Sewer Public Sewer
Water Public
Architectural Style Raised Ranch
Structure Type Brick
New Construction No
Schools
Elementary Schools Roosevelt
Middle Schools Sevier
High Schools Dobyns Bennett
Others
Senior Community No
Tax ID 029m L 031.00
Acceptable Financing Cash, Conventional, FHA, VA Loan
Listing Terms Cash, Conventional, FHA, VA Loan
Read Less
Bought with Kimberly Barden • Park Hill Realty Group, LLC
GET MORE INFORMATION




